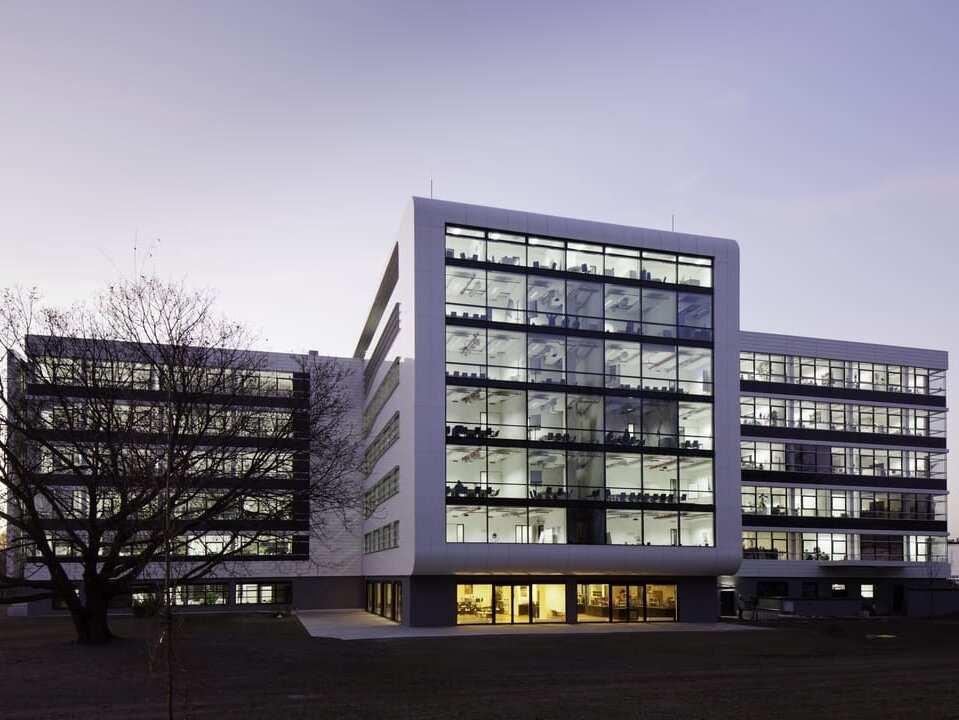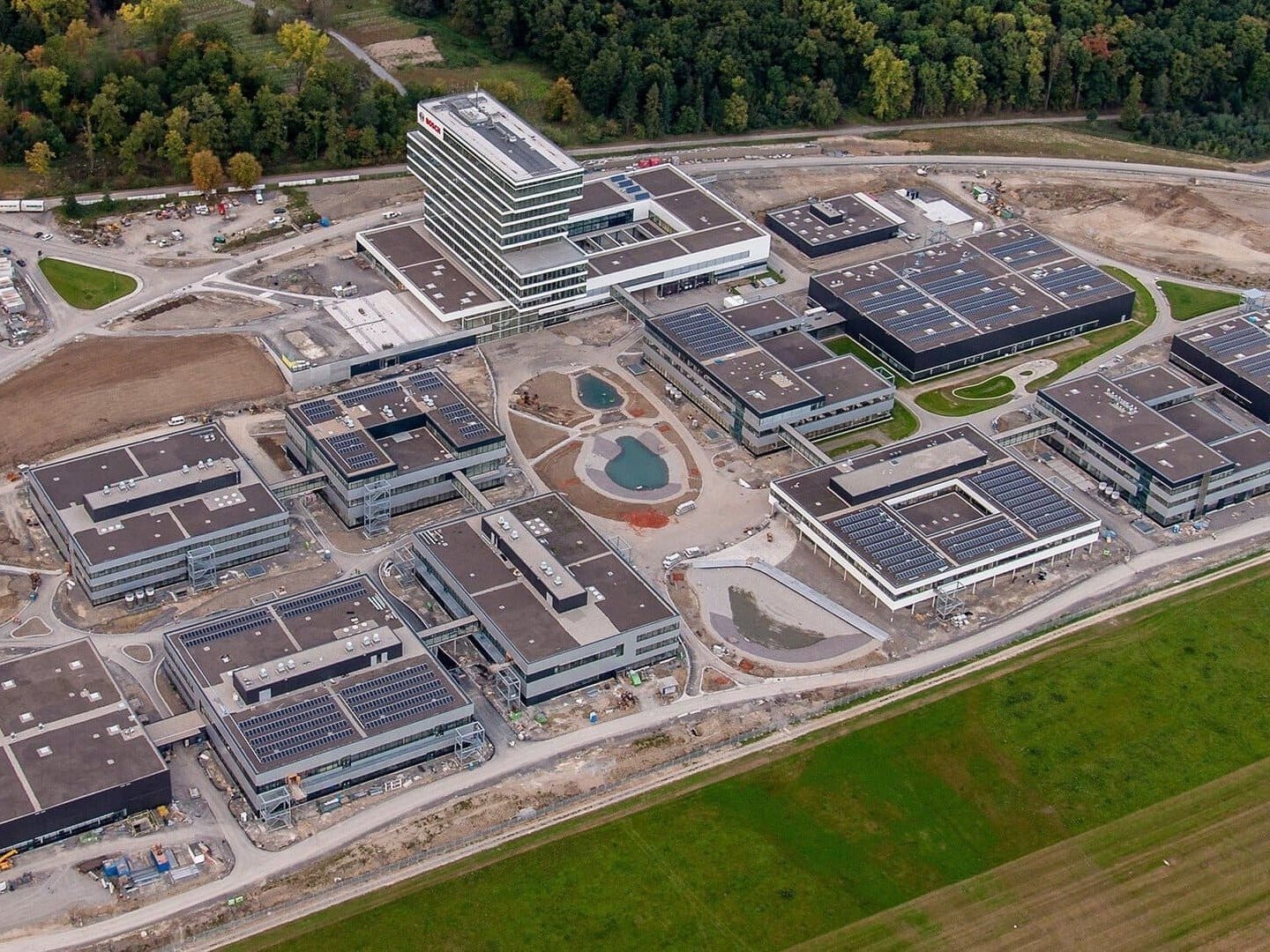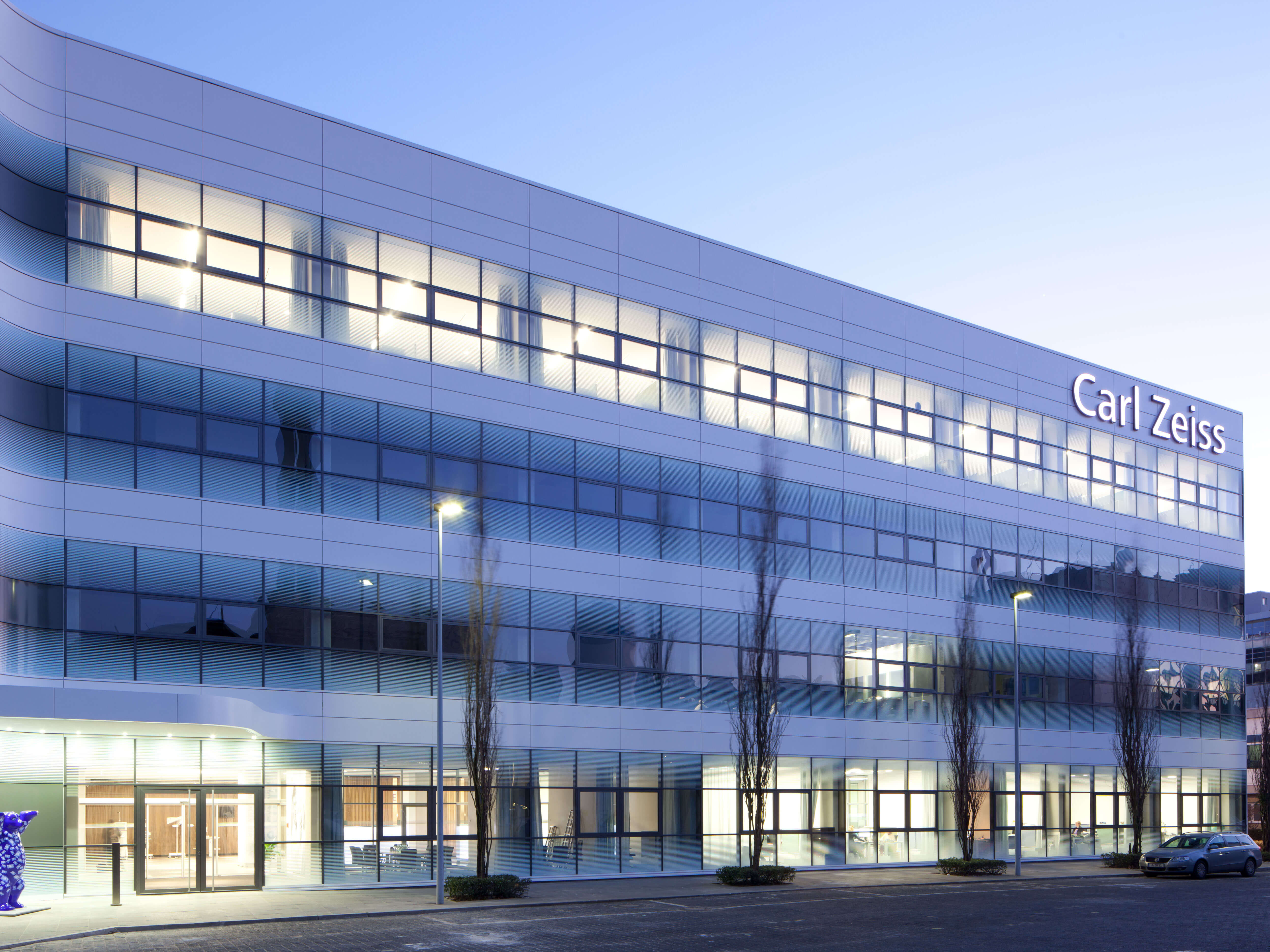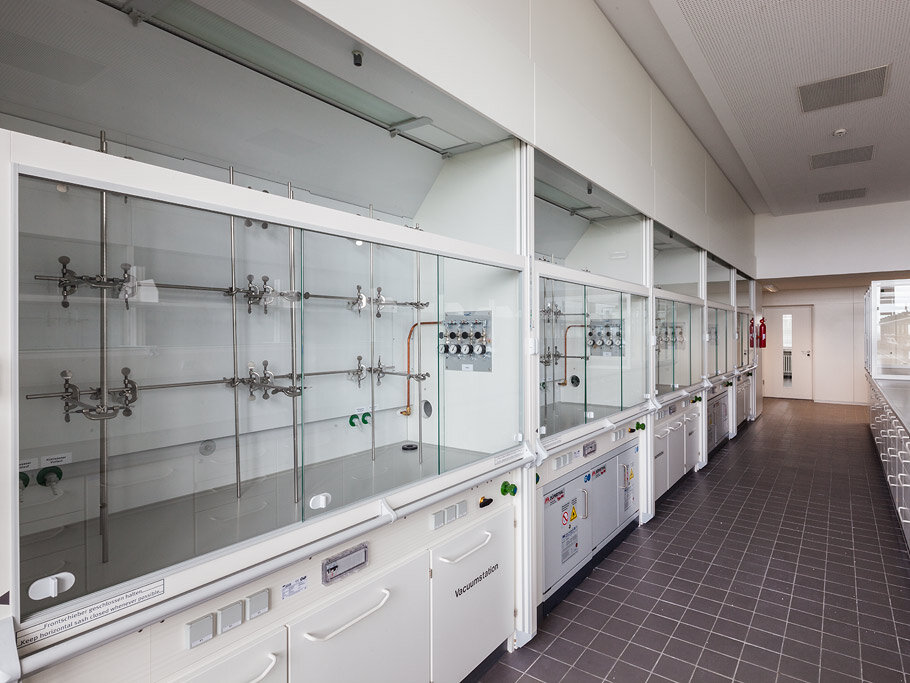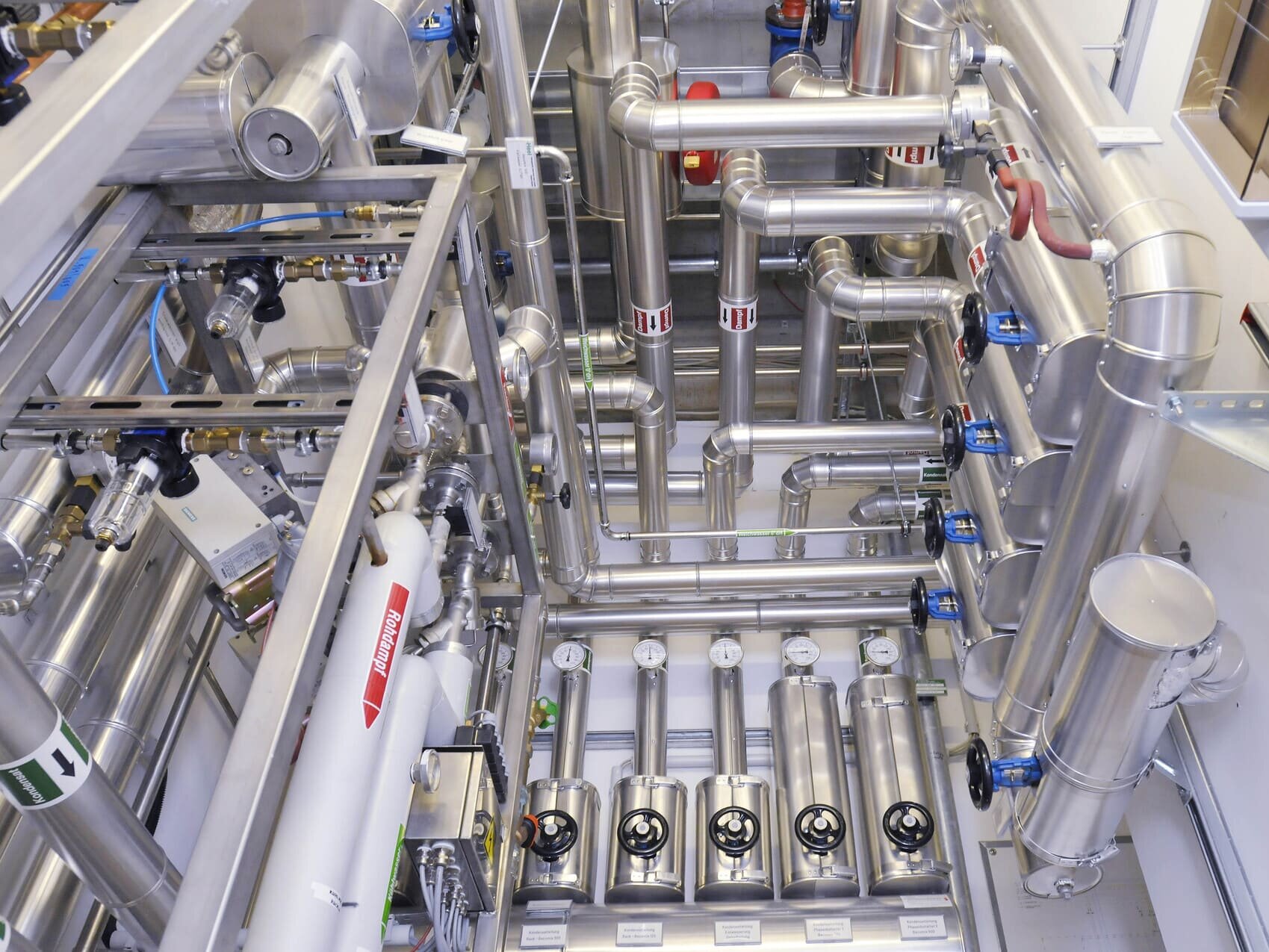The project
This is where much of Bosch and Siemens Home Appliances’ laundry care expertise is to be found, and around 1,100 technicians and engineers work here to develop the future’s most ecofriendly and economical washing machines and tumble dryers. The brief was for clear architecture which would engender identity and create communicative connections between the office and laboratory areas, so as to do justice to the complex functional interrelationships and provide the necessary flexibility.
The new building is situated on the banks of the Spree and consists of a central, seven-storey main structure accommodating the test station and laboratory area, to which six flexible-use office modules are attached. The building’s considerable size (105 m x 85 m) is intentionally rescaled by its modularised structure and the dynamic curvatures in its technical-looking metal facade. Six storeys of the Spree-facing east facade are generously glazed, giving the building much of its character. Below this facade, a staff canteen with outdoor terrace is situated right on the water.
The new technology centre symbolises the successful transformation from a manufacturing site to a forward-thinking innovation location. Resource conservation and energy efficiency are essential aspects in the future of household appliances, so the new structure was conceived and executed as a green building. It has received multiple prizes, winning the 2015 Iconic Awards and garnering a special mention at the 2016 German Design Award.
“About the project” text: © Gewers Pudewill
