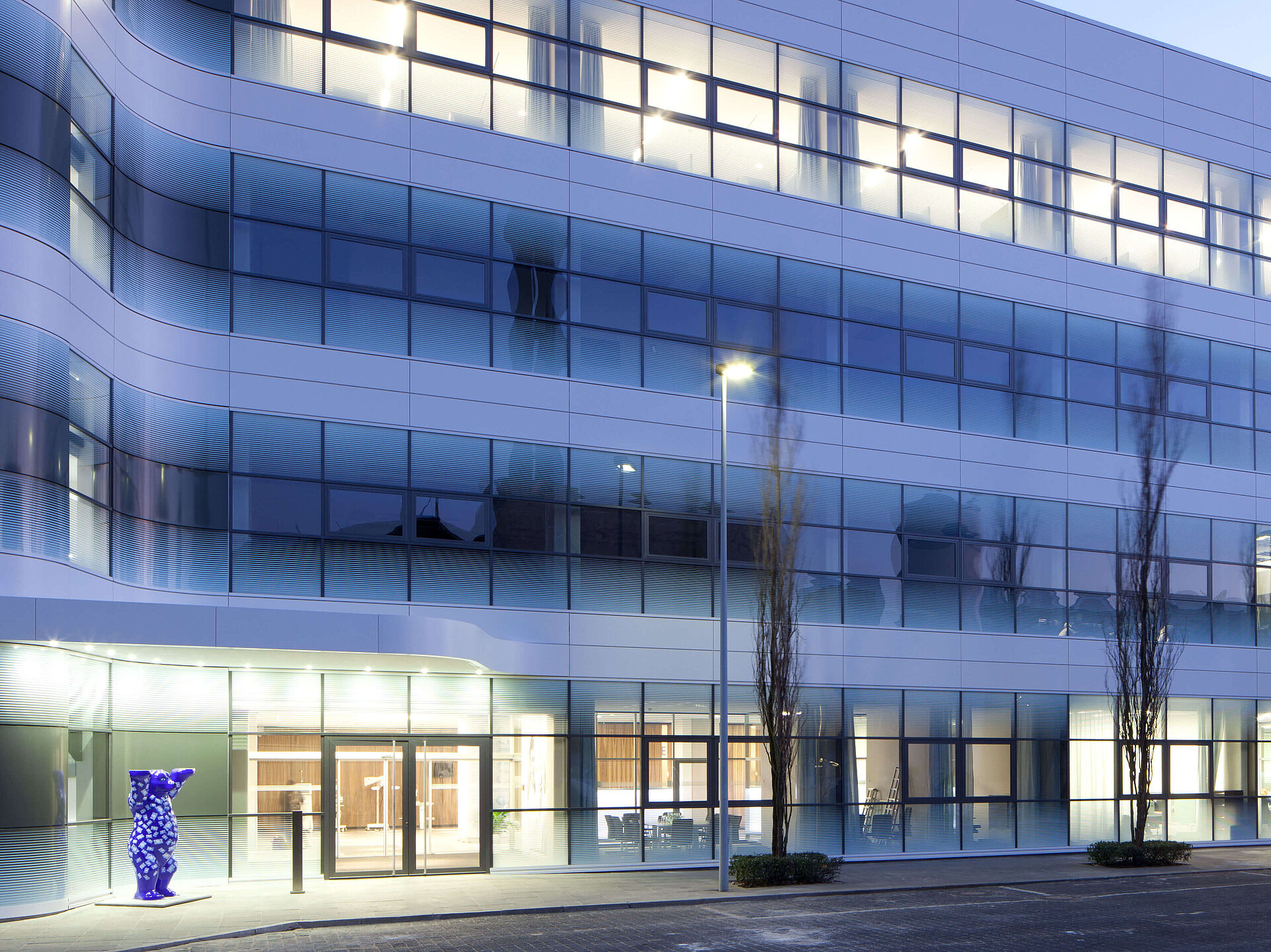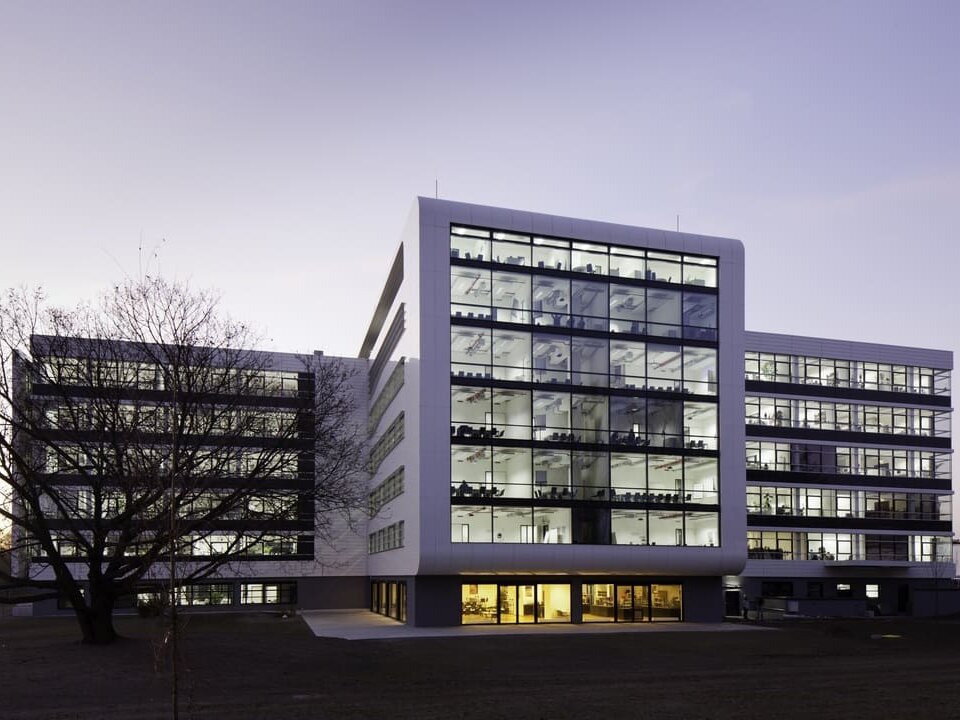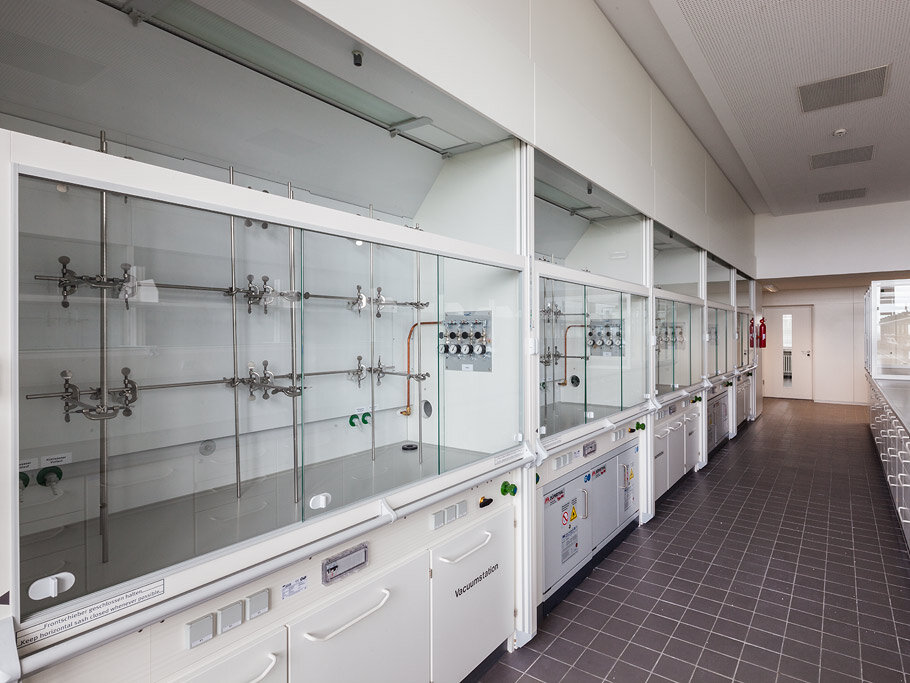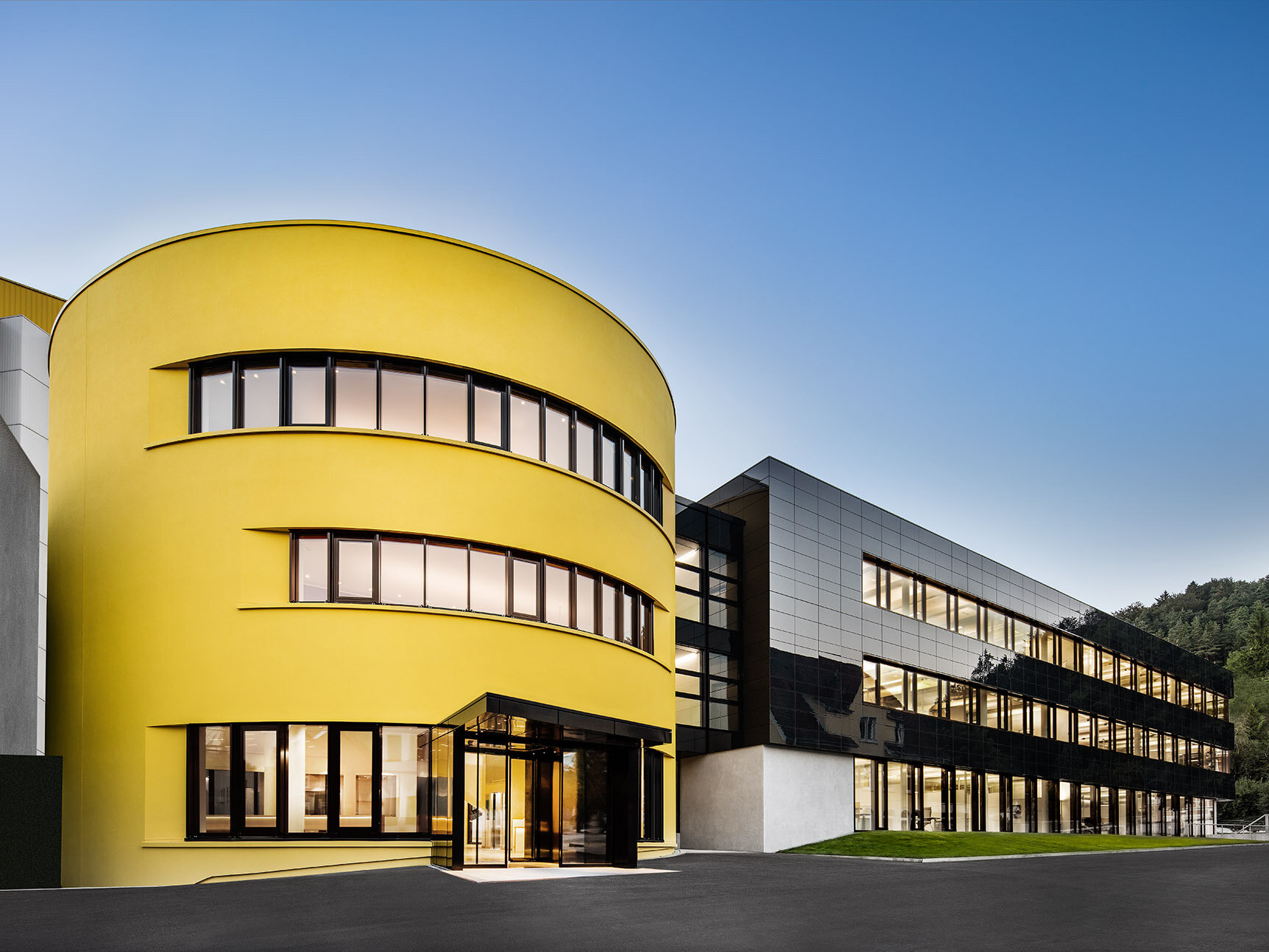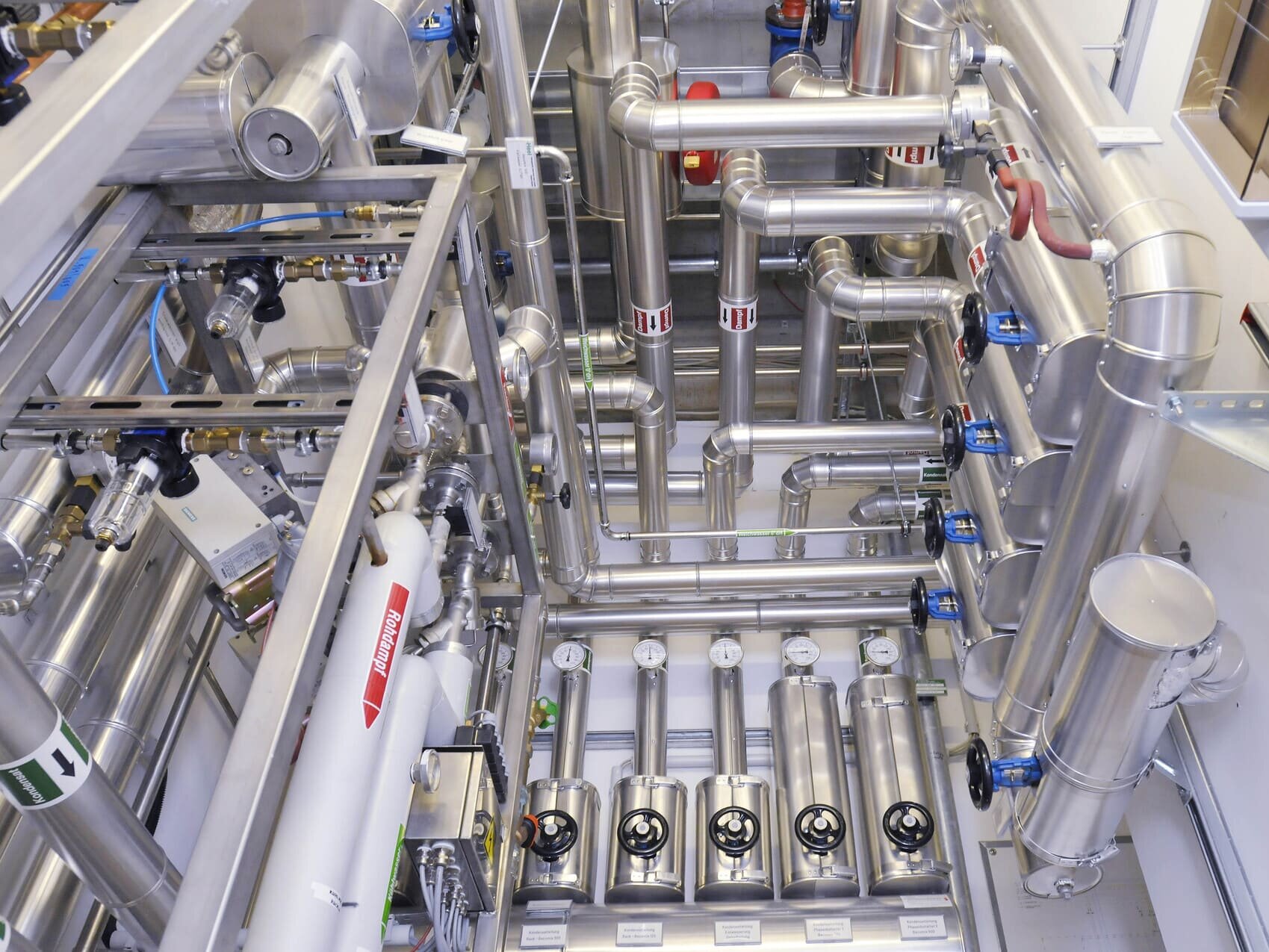The project
A 1960s production and storage building was converted into an office building for Zeiss Meditec AG. A lobby, training rooms and administration and recreation areas were built at the new premises. Access was also built to an existing building containing laboratory and production areas.
The whole shell and all of the building’s supply equipment was renewed along energy and design lines.
