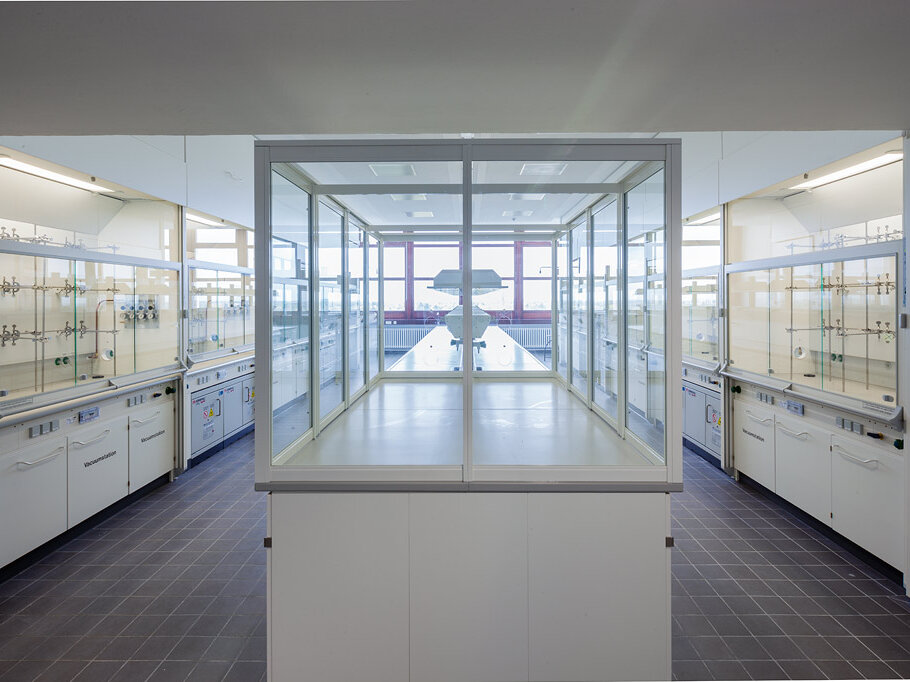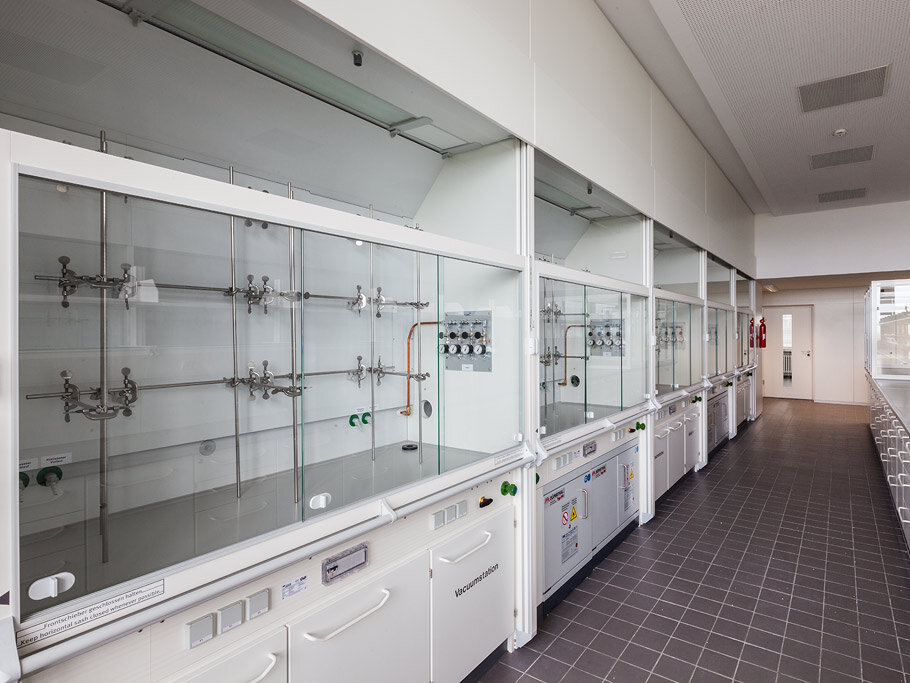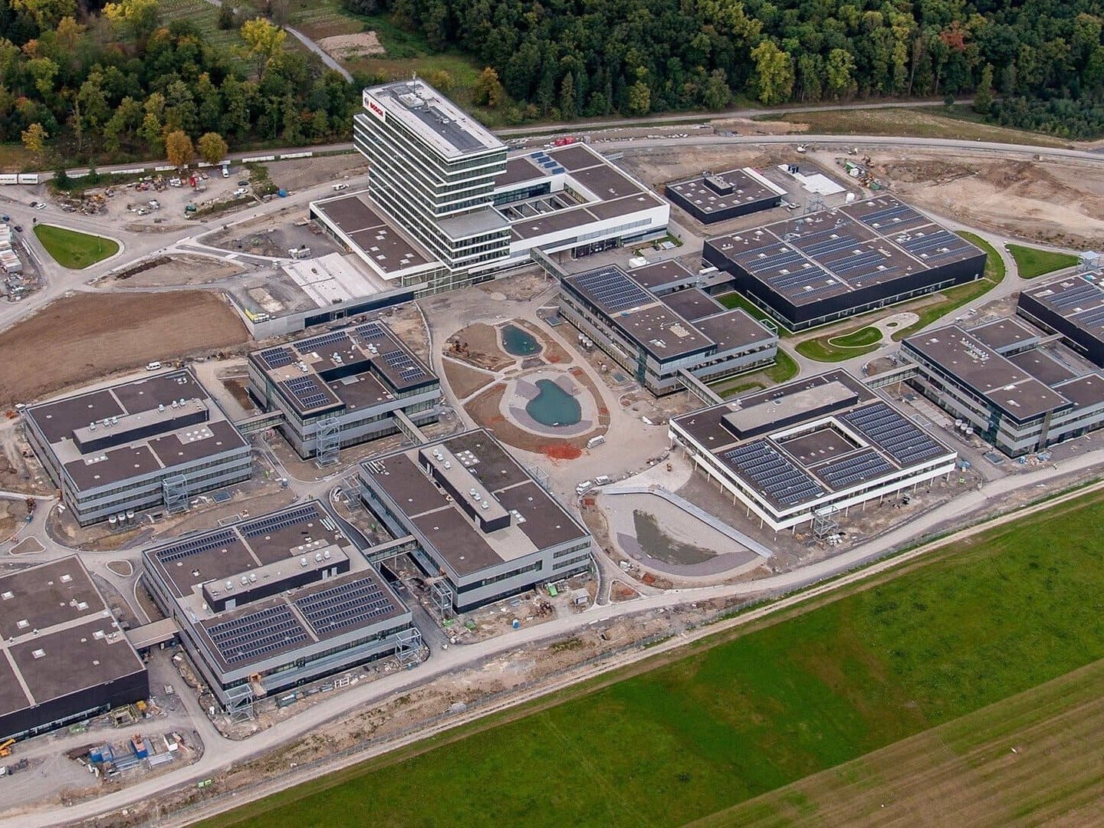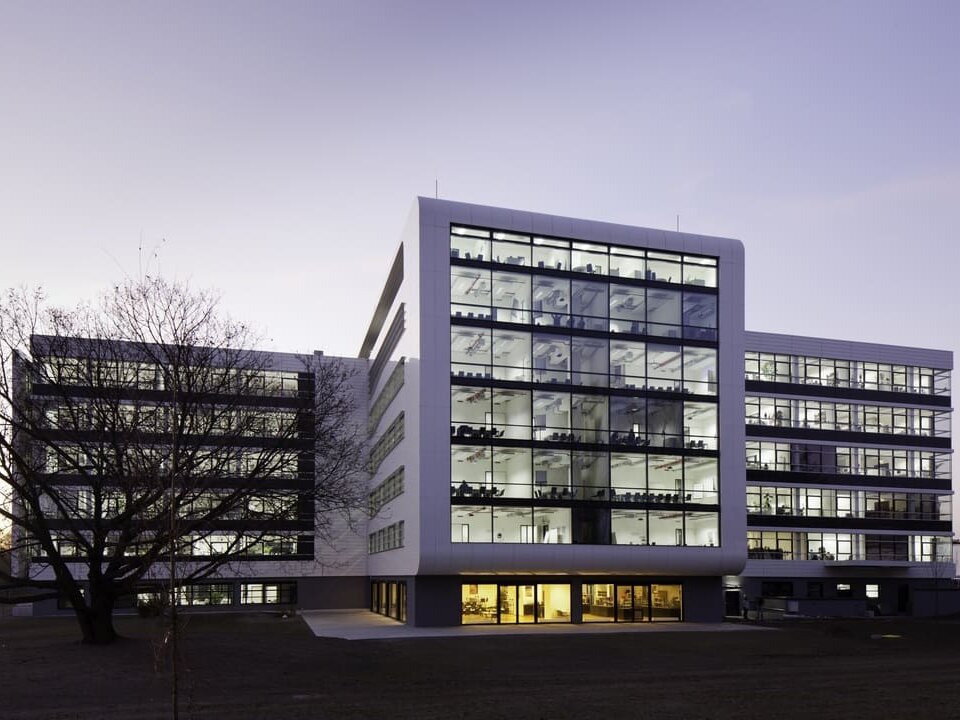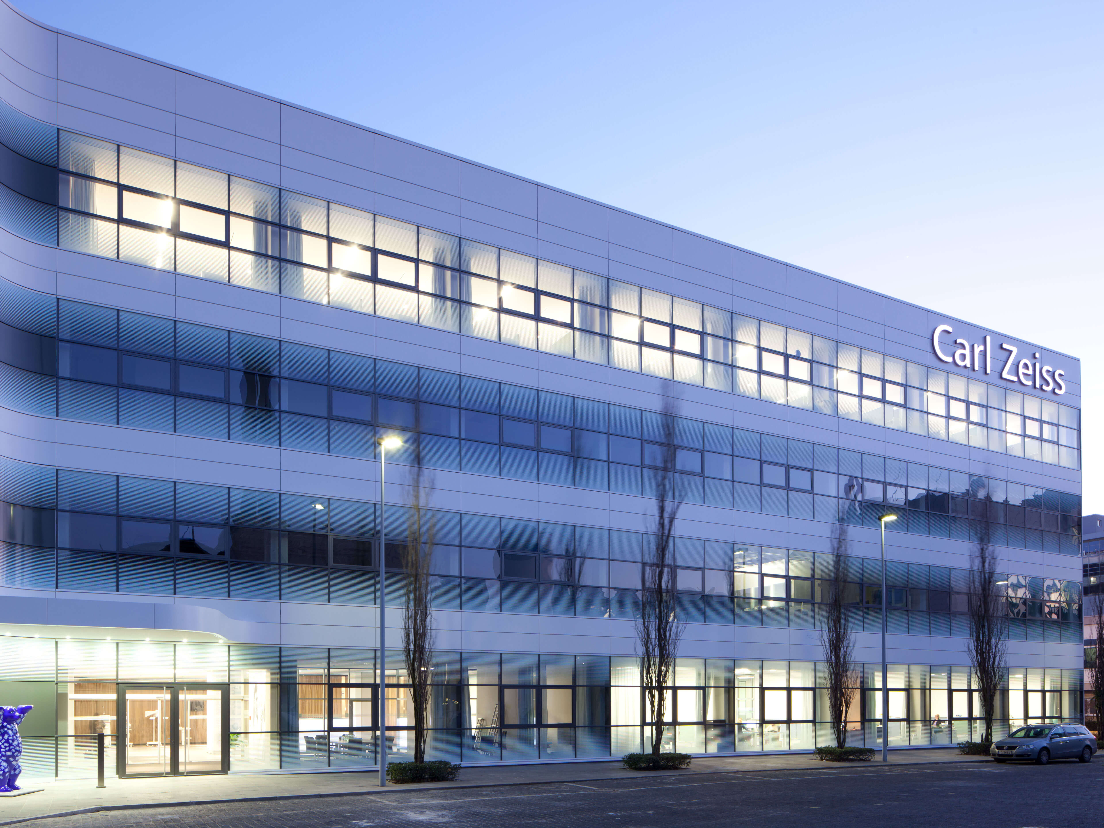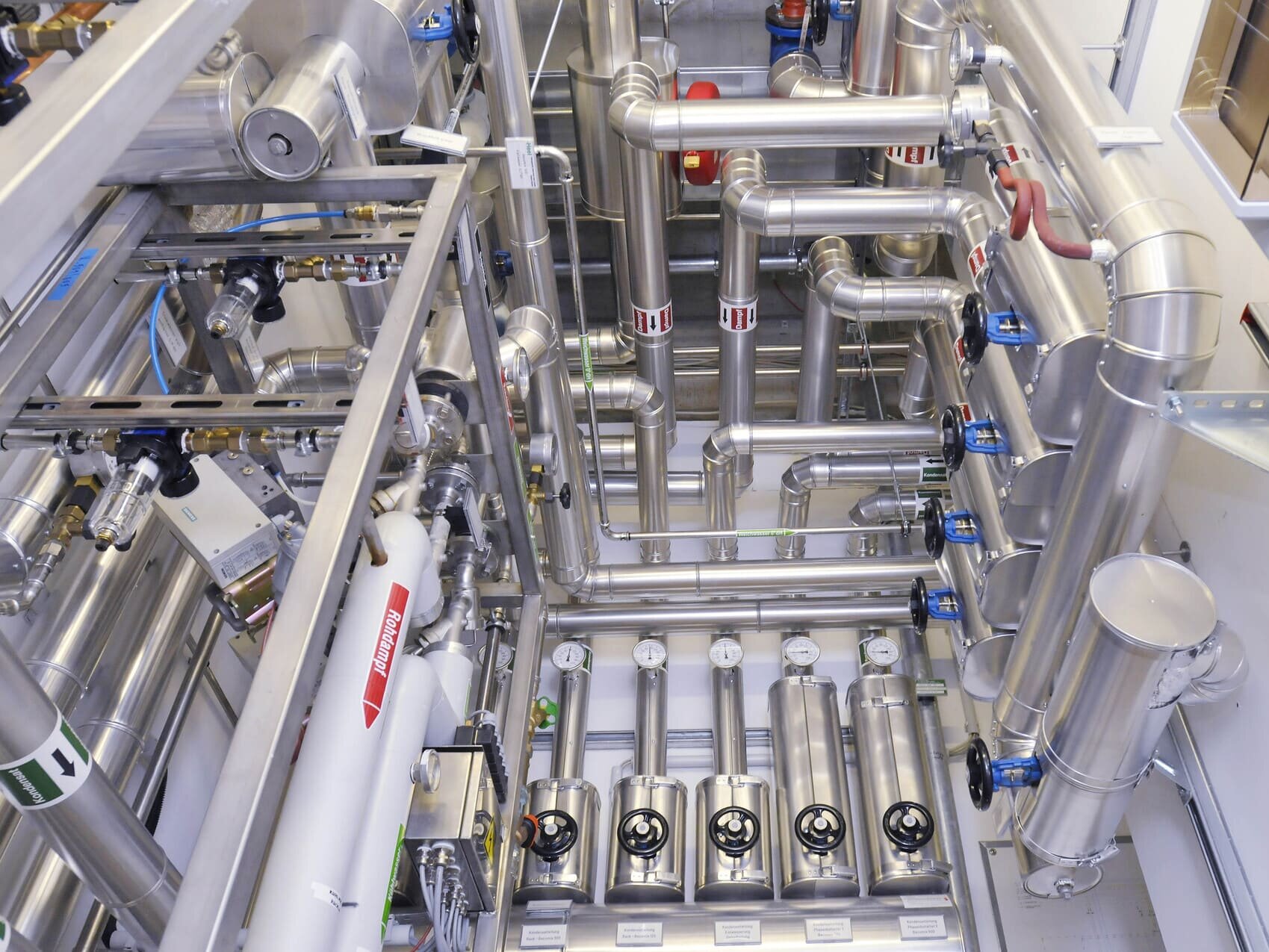Scope of services
1. Conversion and refurbishment of laboratory and offices (Takustraße 3)
Planning and site management for all technical supply systems. Technical areas: Plumbing (including medical gases), heating, air conditioning, refrigeration for process cooling, ICE, electrical engineering and laboratory technology (for students of organic and inorganic chemistry at FU Berlin). All of the premises had to be converted with a view to asbestos/MMMF. Completion 05/2011. Service phases: HOAI Section 53, Phases 1/8.
2. Refurbishment of examination centre (first floor, Fabeckstraße 34-36)
Planning and site management for all of the technical supply systems in the new examination centre, with a GFA of 980 m² and approximately 150 training stations. Technical areas: Plumbing, heating, air-conditioning technology, ICE, electrical engineering. Completion 2012. Service phases: HOAI Section 53, Phases 1/8.
3. Full refurbishment of training stations / fume hoods (fourth and fifth floors, Fabeckstraße)
Planning and site management for all technical supply systems. Technical areas: Plumbing (including medical gases), heating, air conditioning, refrigeration for process cooling, ICE, electrical engineering and laboratory technology, including dismantling and repairing of plumbing facilities in order to convert and extend training stations (for students of organic and inorganic chemistry at FU Berlin).
All of the existing fume hoods and experimental stations were replaced as part of renovating the training hall (70 fume hoods) and adjacent laboratories during ongoing operations. The offices were also revamped and new recreational areas created. The whole premises was converted with a view to asbestos / MMMF. Completion 2015. Service phases: HOAI Section 53, Phases 1/8.
4. Feasibility study on different ways of refurbishing the entire institute building (Takustraße 3)
Preparation of a feasibility study (plumbing, heating, ventilation, ICE, electrical engineering, medical gases, laboratory equipment) for two alternatives: renovation and rebuilding of the entire laboratory university building, with a total area of 56,100 m². The premises had to be converted with a view to asbestos/MMMF. Service phases: HOAI Section 53, Phases 1/2.
5. Refurbishment of all of the building’s risers during ongoing operation, for all media (Fabeckstraße)
Completion 2014.
