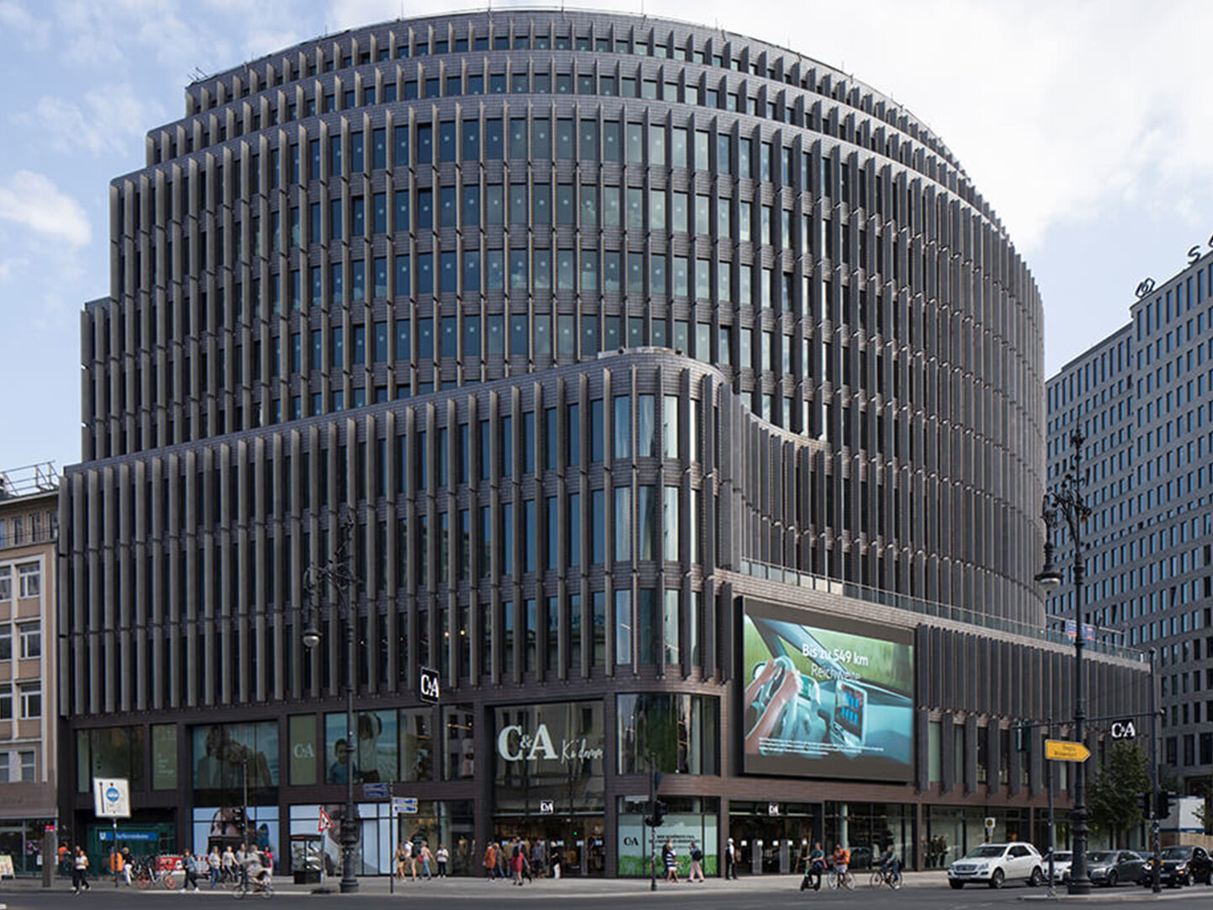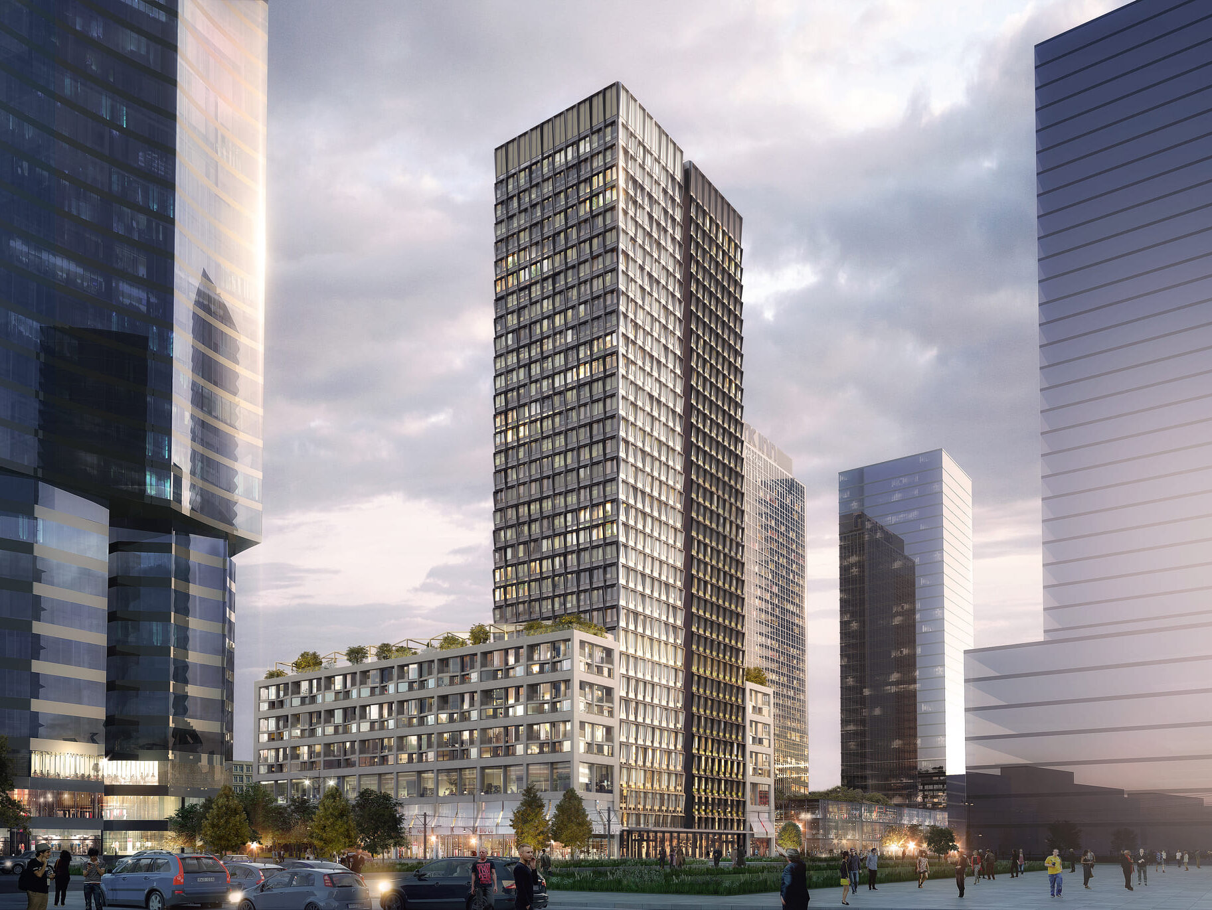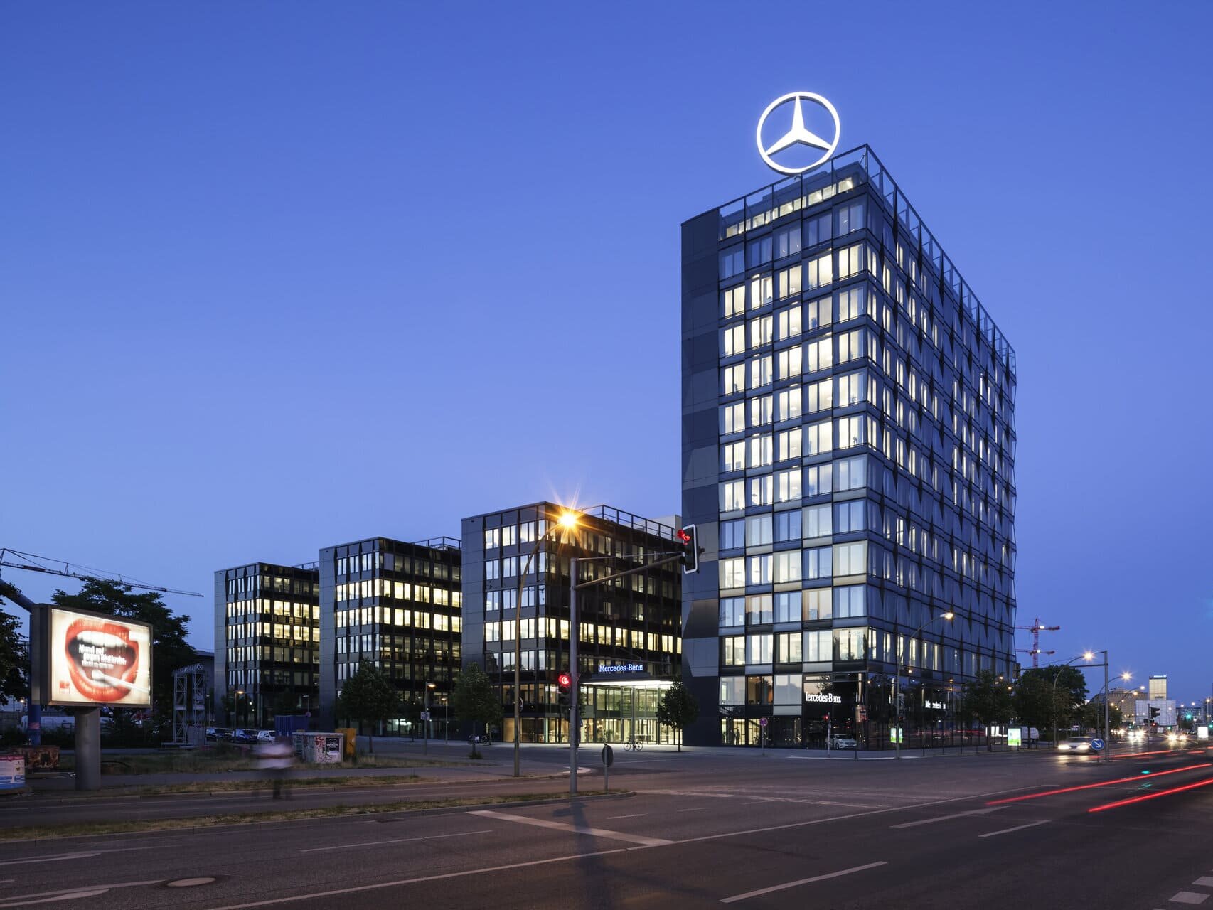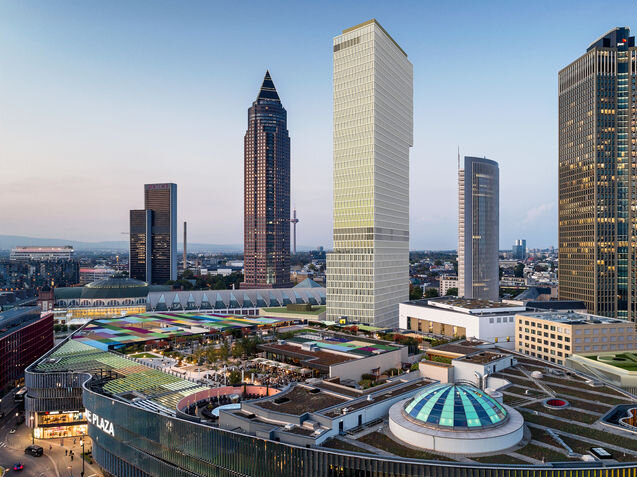The project
1. New headquarters building as the main administration building of Beiersdorf AG
New construction of state-of-the-art office space on 6 floors. In the new administration building in Hamburg, new conference areas, canteen, in-house store and office space for 3,000 workplaces were created on around 95,000 m².
2. New laboratory building
New construction of an innovative laboratory building with approx. 12,500 m² gross floor area for research and development including a test centre on 2 floors.
3. New cooling supply for the entire Beiersdorf campus
A central cooling supply with 6.5 MW including infrastructure for the development of the entire campus was planned and realised in order to provide an economical and reliable cooling supply.






