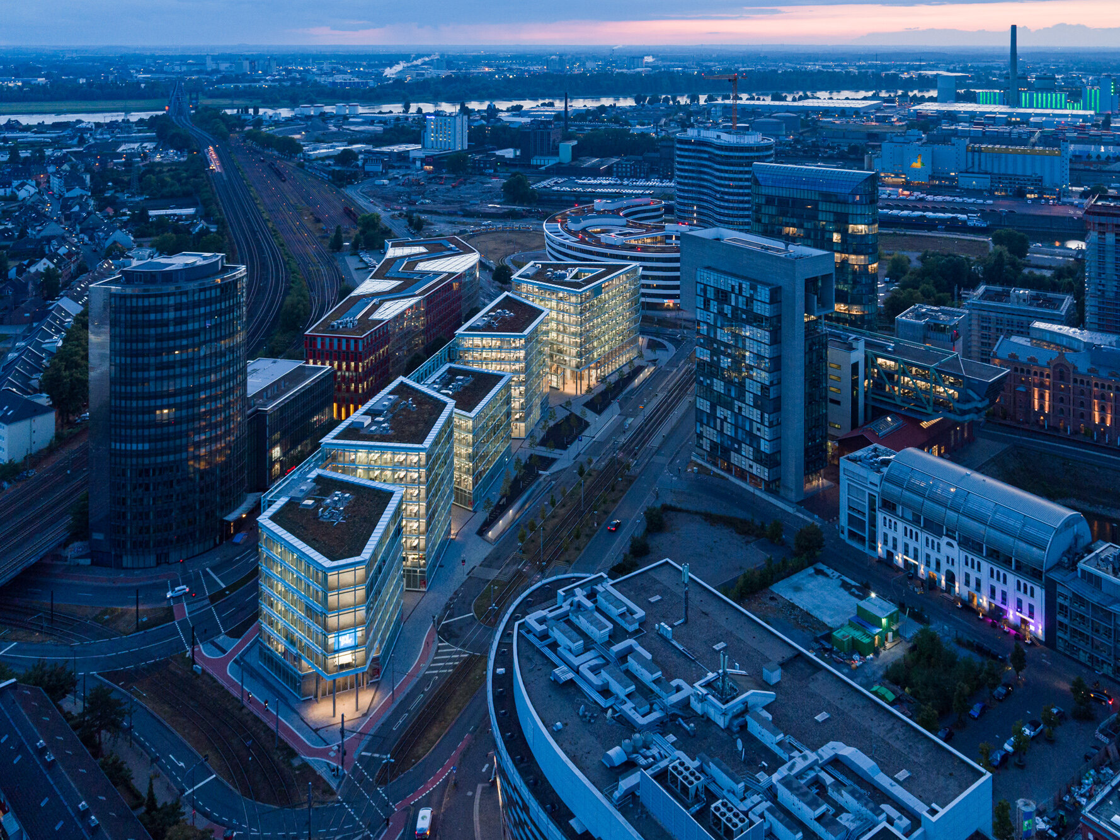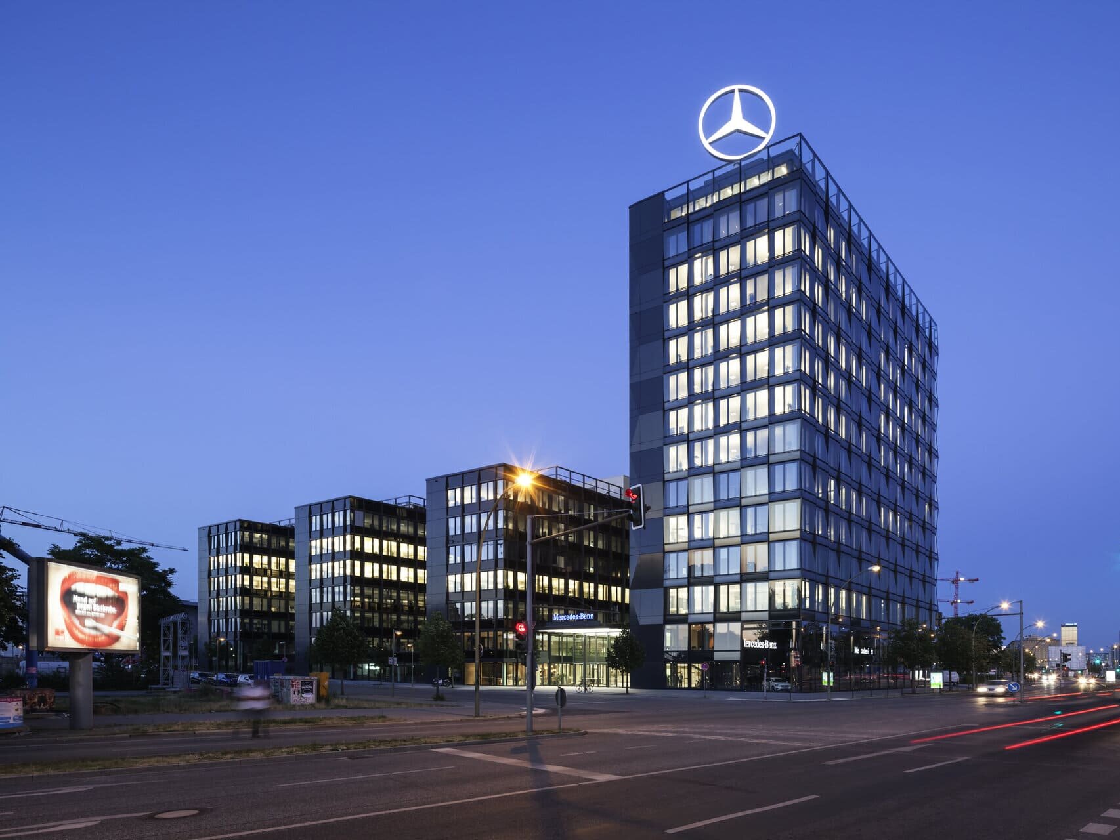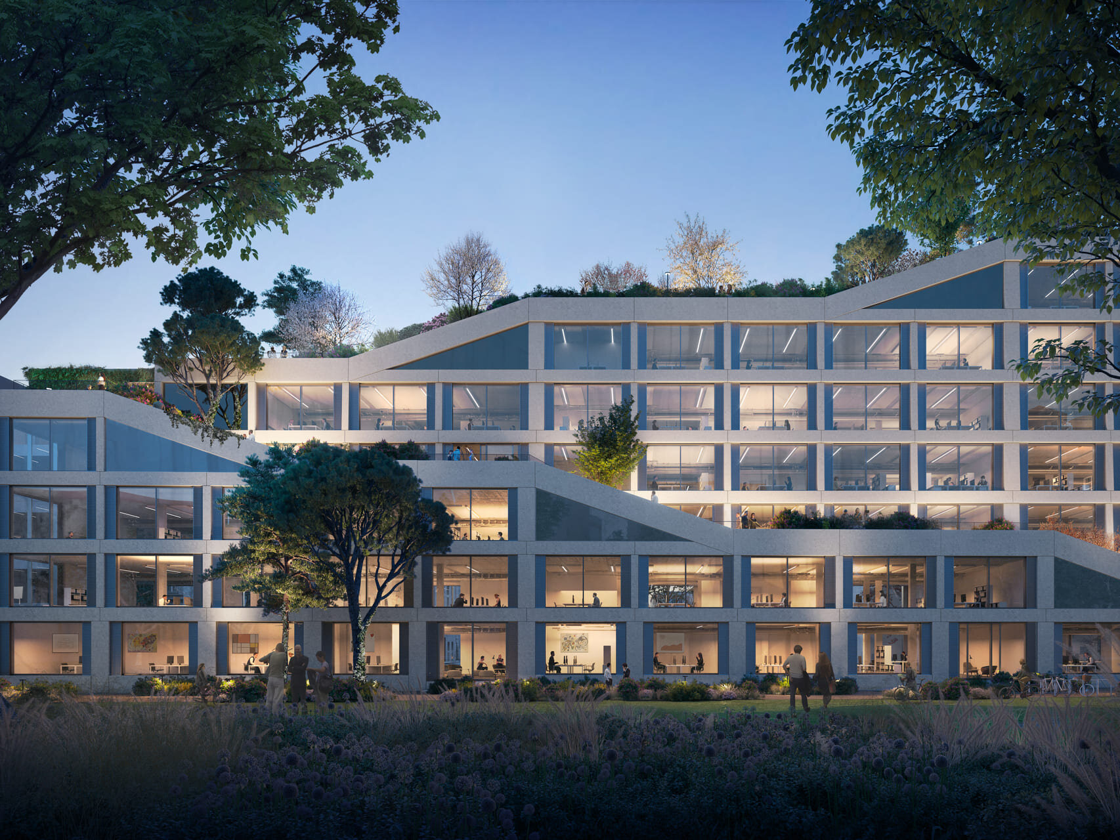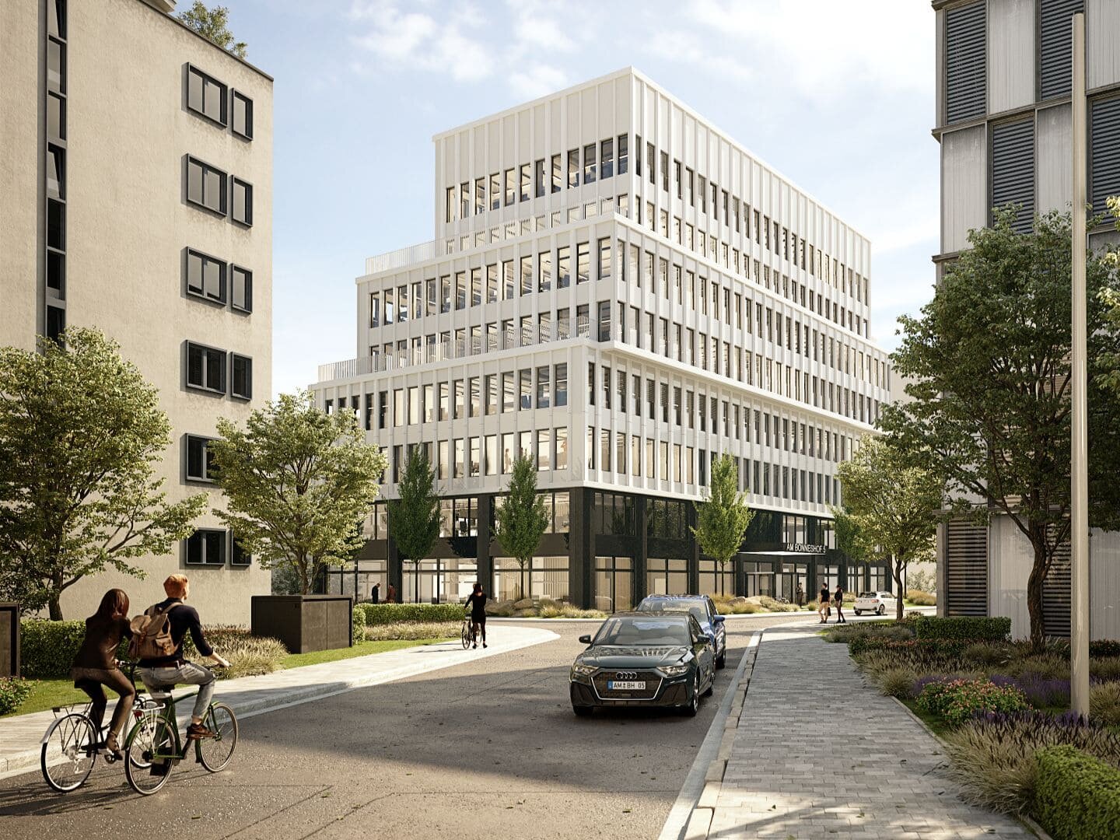The project
The plan is for a high-rise building with a total area of around 60,000 m2, divided into approximately 26,700 m2 of offices, 21,900 m2 of retail space and 11,400 m2 of residential space. Designed as an Urban Campus, the project also includes space concepts for a daycare centre, co-working and co-living spaces, and a “garden club” with a roof terrace, restaurants, food and drink areas and a wide range of other services. The emphasis is on diversity as opposed to single usage, in order to create a lively and tangible townscape. This in turn is guided by the principle of community.
“About the project” text: © covivio






