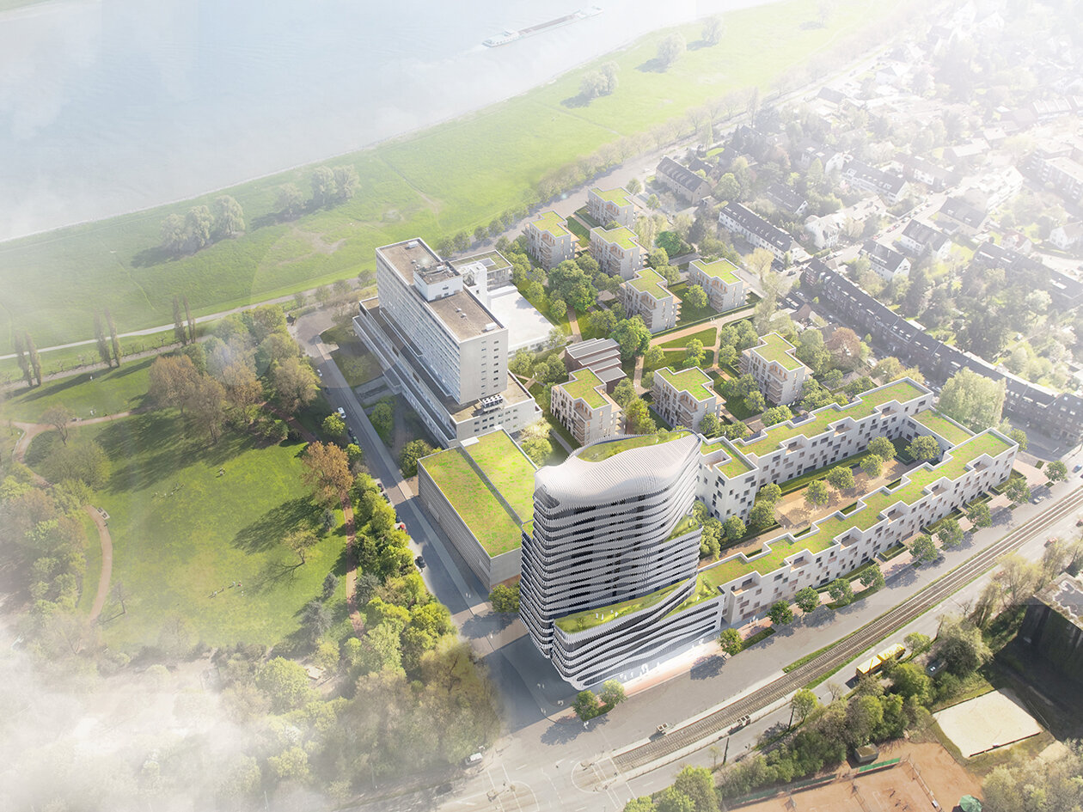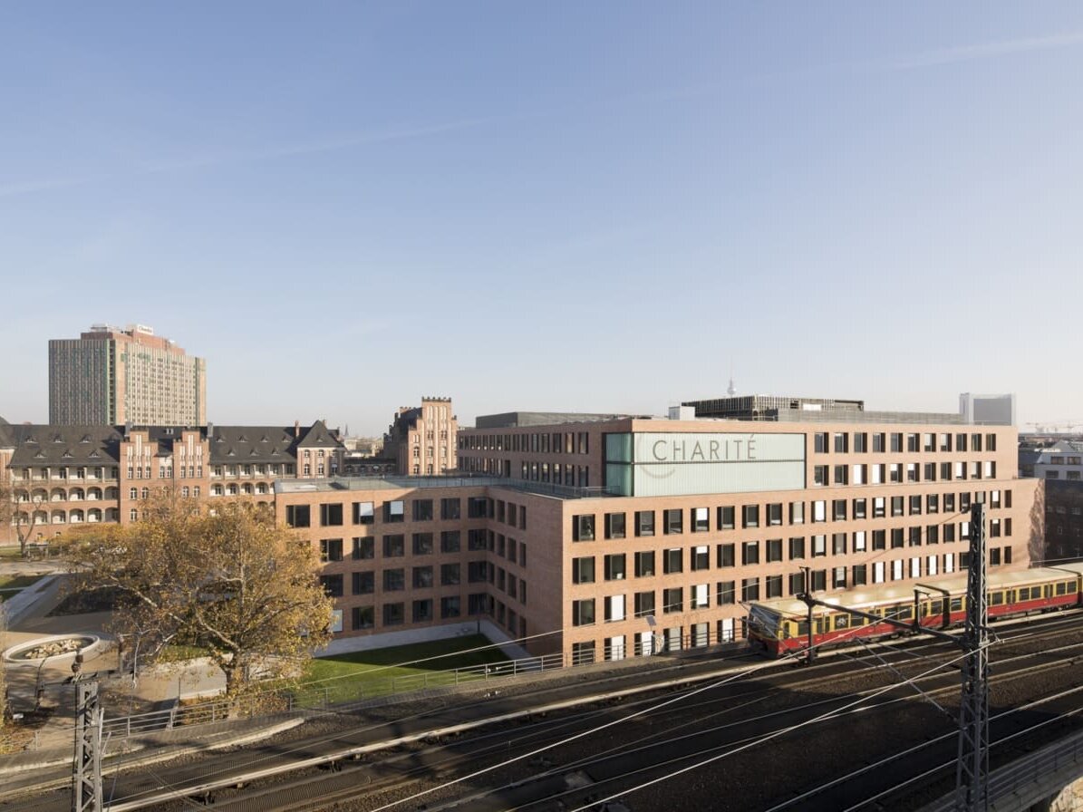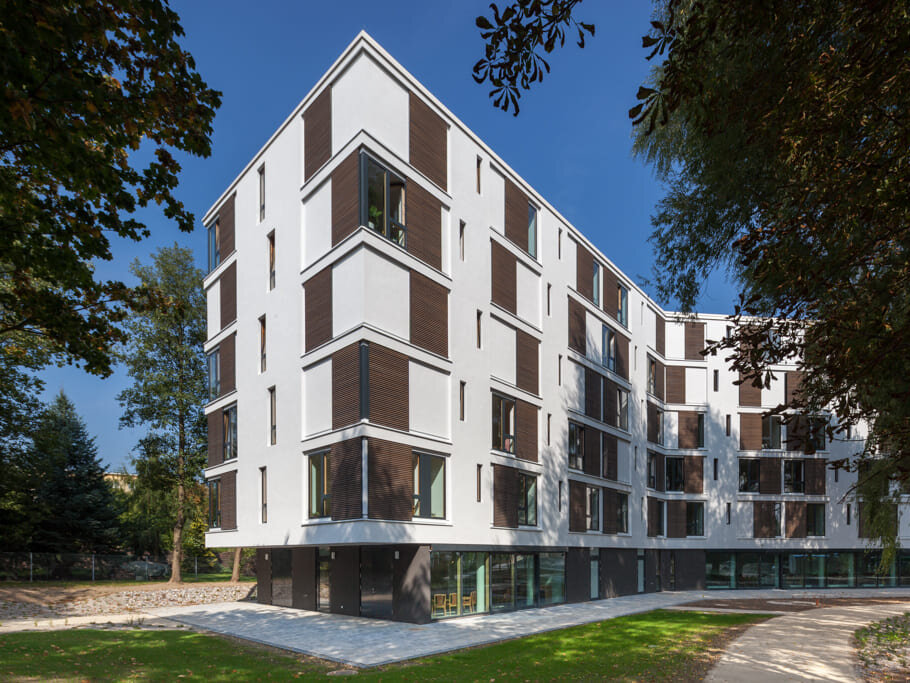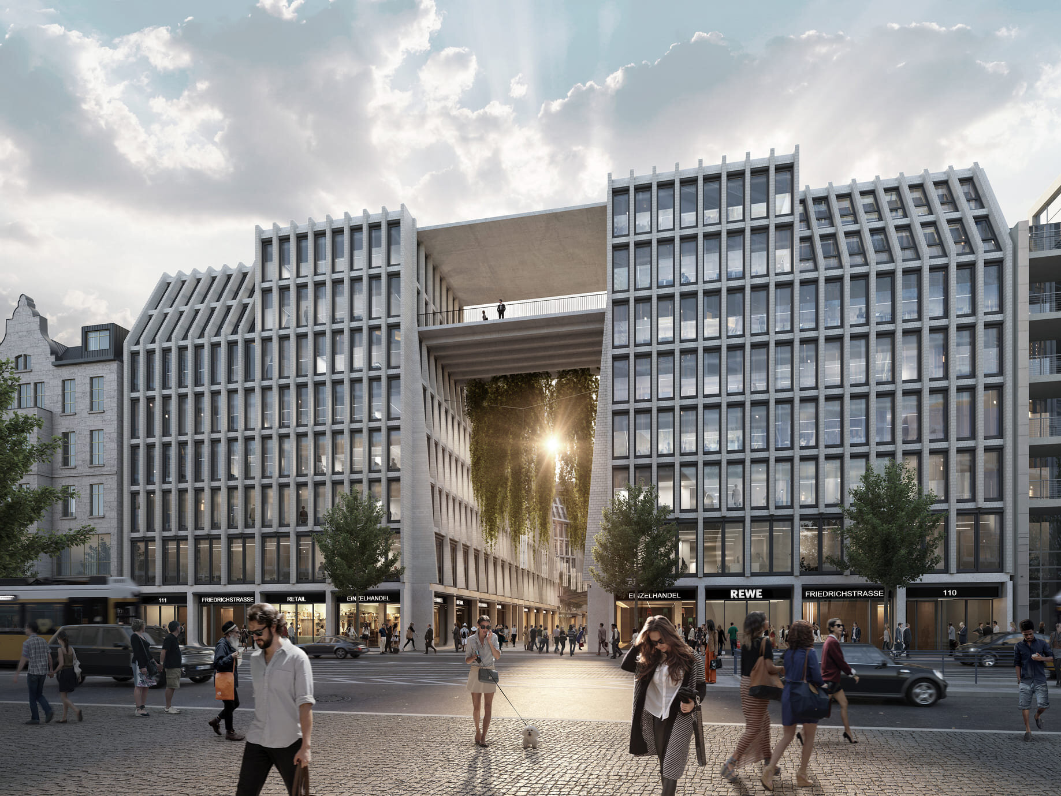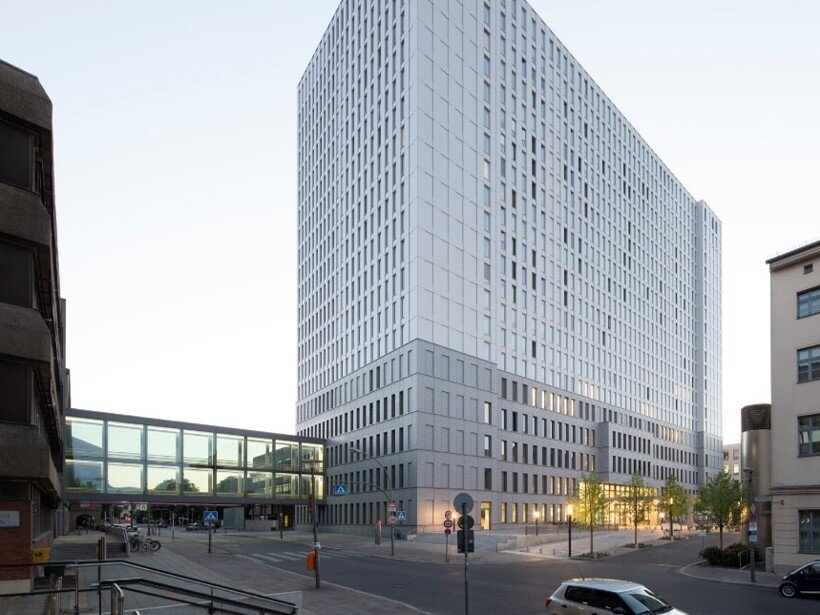The project
Based on a design by Berlin architect Jürgen Mayer H., a 70-metre-high building with striking architecture and an original utilisation concept was built on the premises of Heerdt Hospital. The lower five floors are used for medical purposes, with doctors’ practices and an operating theatre area on the fifth floor, which is connected by a bridge to the neighbouring Dominikus Hospital. The other 14 floors are for residential use.
Mayer H. won an award for this unusual design. The building appears to be rotated on its own axis, so that parts of the facade protrude at different levels and create space for large terraces.
