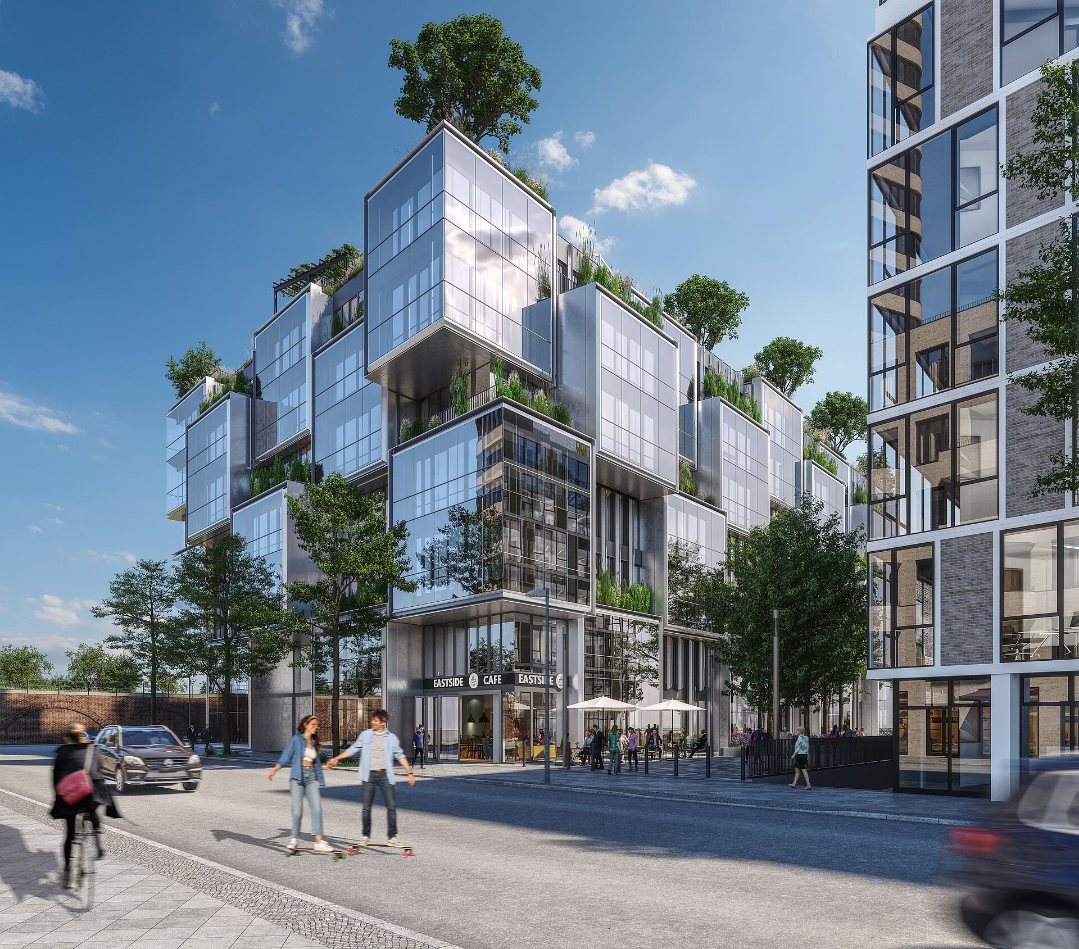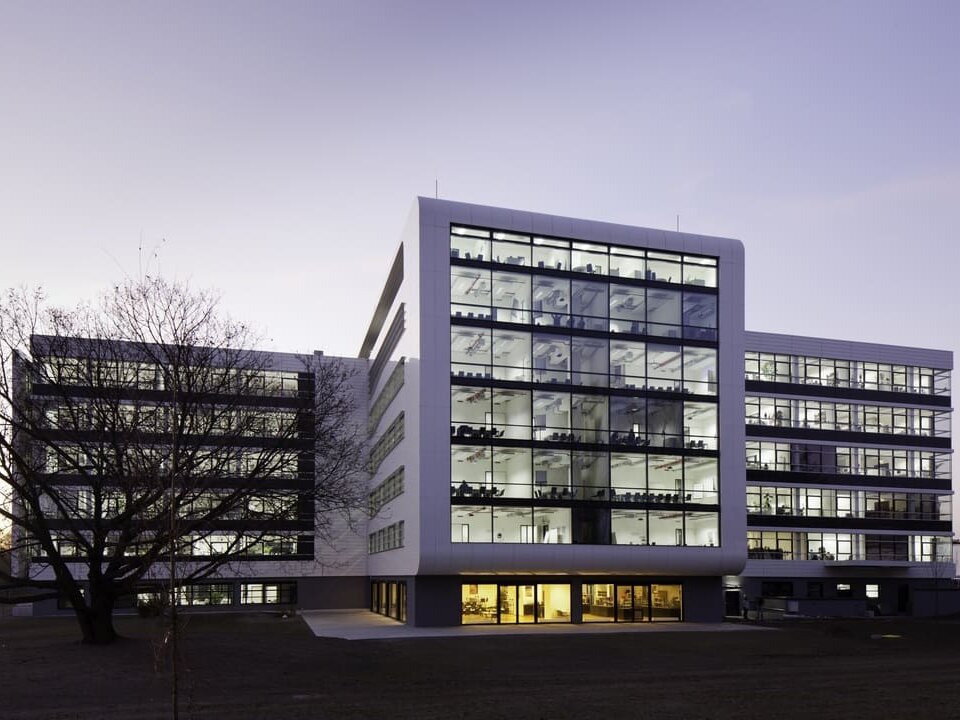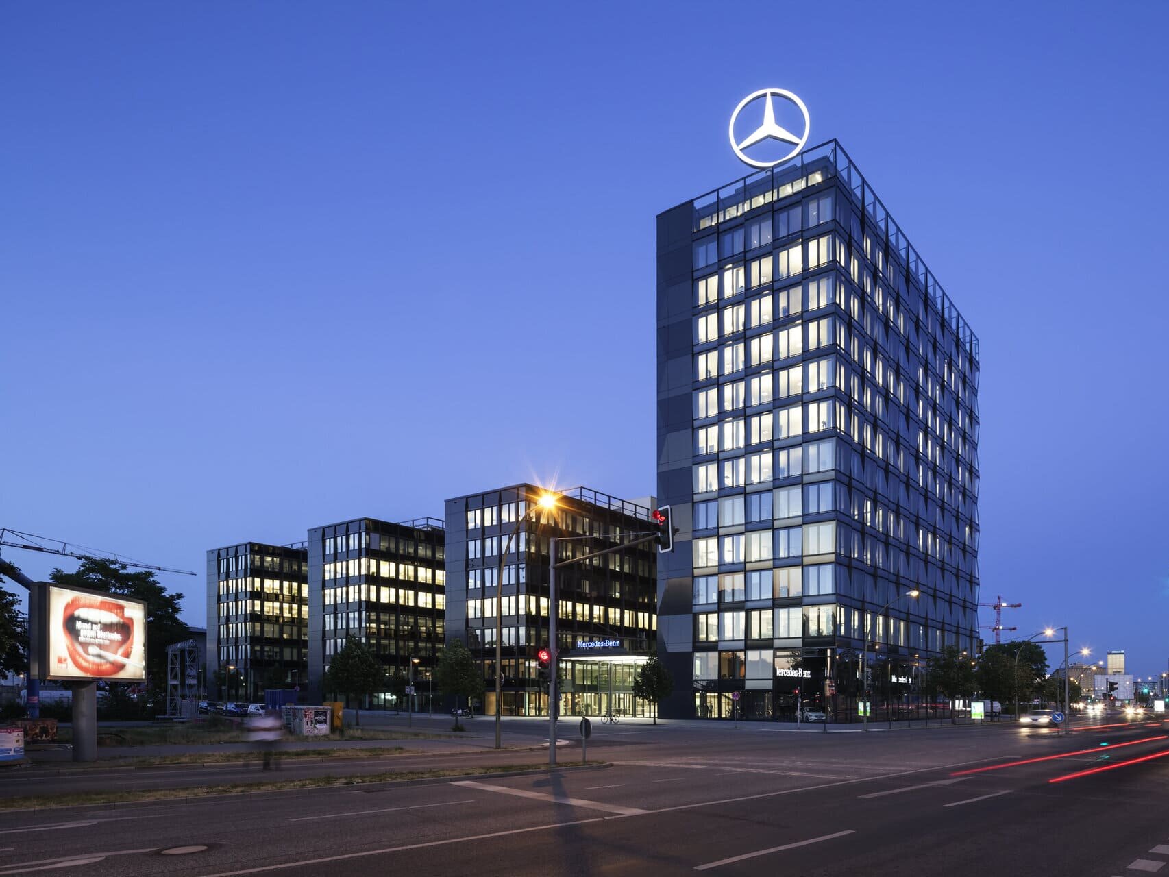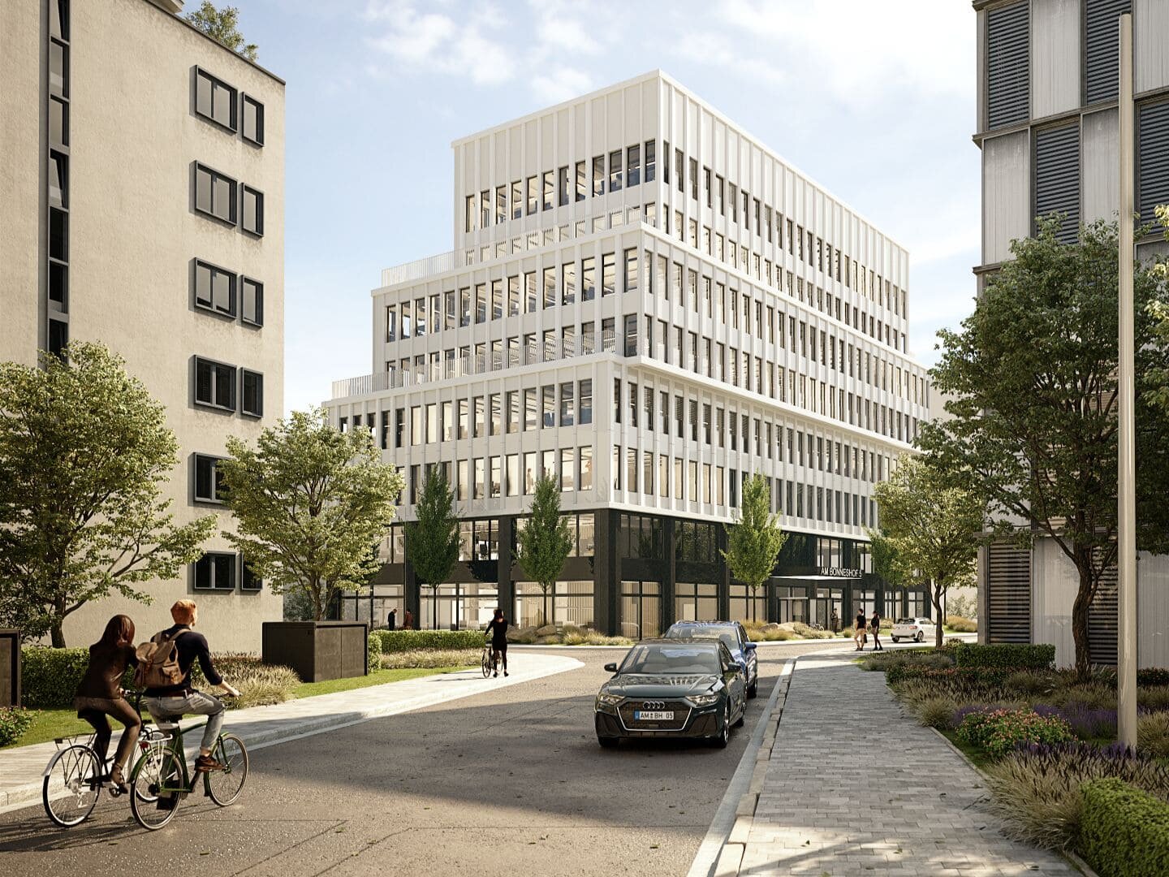The Project
East Side Cubes is a new working world with highly flexible office space in MediaSpree Berlin. International companies from retail, culture and the digital economy network in this new mixed-use urban quarter. The building activates the walking street leading to the Mercedes Benz Arena and surrounds a large, landscaped mini-park. Indoor-outdoor relationships create a stimulating atmosphere for dialogue and retreat. Abundant outdoor and rooftop terraces extend the workplace into the fresh-air zones of the sky. East Side Cubes is a resilience and sustainability certified project that meets the highest standards of a future-proof lifetime cycle building.
(Text: jmayerh.de/east-side-cubes/)
The new building is recognised for its excellent indoor climate thanks to hybrid ceiling sails with fresh air intake. The flexible room concept places high demands on the building services, such as highly efficient cooling and the reduction of cooling capacity through the use of adiabatic exhaust air cooling.



![[Translate to English:] [Translate to English:]](/fileadmin/_processed_/7/6/csm_DAM_Hansainvest_be10149999.jpg)



