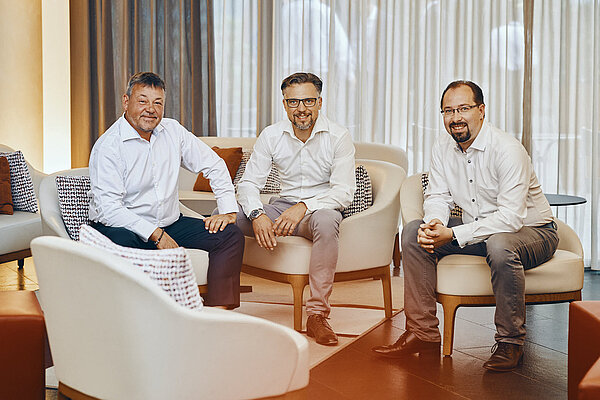Back in 2015, Liebert began to plan and design complex building services projects entirely in 3D using the BIM method. To us, BIM represents a holistic and forward-looking method of efficient, transparent and sustainable planning. All of our planning teams have been using BIM processes and methods since 2018 and are equipped with the appropriate planning software, the necessary infrastructure and the skills they need. And they have completed numerous successful BIM projects using all these tools.
Applying the BIM methodology opens up a multitude of possibilities for the entire process of planning and constructing a building, and also for facility management during its operation. Building owners and users benefit directly. That is why, right at the start of your project, we discuss with you the ways in which BIM could benefit it and how the BIM approach can be configured to suit it.
Planning certainty and transparency through integral building planning
Integration is the guiding principle behind BIM. In the BIM approach, all of the data covering the entire life cycle of a building are gathered together centrally in a building data model, analysed, and continuously updated by those involved in the planning.
During the planning phase, this makes it possible to produce things like detailed visualisations and previews of the progress of the project and its technical equipment, encompassing all of the different technical areas.
At Liebert, 3D planning and visualisation using the BIM method begins at the preliminary design stage. Shaft details and outlets are developed in 3D, and coordination plans, detailed sections and mass profiles can then be created quickly and easily using the building model. Special testing mechanisms and programs ensure that conflicts between different technical areas are predicted at an early stage, instead of only being discovered once building is underway. Various simulation tools are used in parallel to optimise the design of your technical building systems.
Using BIM methodology doesn’t just give you planning certainty and a high level of planning quality, it sets up the conditions required for a building to become permanently sustainable and economical, and safe to operate.
Liebert BIM/CAD expert teams
Our BIM/CAD expert teams design and visualise your project, from the preliminary design, to the draft stage, to the final design. This involves the following areas of application:
- Planning and modelling projects in 3D in every service phase
- Creating 3D/BIM models using selected BIM software
- Coordinating digital models produced by all of the departments and technical areas
- Assessing/monitoring conflicts and assessing virtual data models using selected BIM software
- Developing digital working methods, in particular internal BIM standards
The experience our designers have gained from BIM projects flows continuously into our BIM processes. They also play a key role in coordinating interfaces with other technical areas within the team and other parties involved in the planning process.
We place a lot of emphasis on the continuous training of our BIM teams and invest regularly in the necessary BIM software / IT infrastructure and training courses. BIM/3D planning is done primarily using the Autodesk AEC modules Revit, NavisWorks and AutoCAD MEP.
Planungssicherheit und Transparenz durch integrale Gebäudeplanung
Integration ist der Leitgedanke von BIM. Nach dem BIM-Ansatz werden alle relevanten Daten über den gesamten Lebenszyklus eines Gebäudes zentral in einem Gebäudedatenmodell erfasst, zusammengeführt, analysiert und fortlaufend durch die Planungsbeteiligten aktualisiert.
Im Laufe der Planungsphase wird dadurch zum Beispiel eine exakte, detailgetreue und gewerkeübergreifende Visualisierung und Vorschau auf die Realisierung des Projekts und seiner technischen Ausstattung und Nutzung möglich.
Die 3-D-Planung und -Visualisierung entsprechend der BIM-Methodik beginnen wir bei LIEBERT bereits im Zuge des Vorentwurfs. Schachtdetails und Ausfädelungen werden in 3-D entwickelt, aus dem Gebäudemodell lassen sich dann einfach und schnell Koordinationspläne, Detailschnitte und Massenpläne erstellen. Durch spezielle Prüfmechanismen und -Programme werden gewerkeübergreifende Kollisionen frühzeitig erkannt und nicht erst auf der Baustelle. Mithilfe von verschiedenen Simulationswerkzeugen erfolgt parallel die Optimierung der Auslegung Ihrer geplanten gebäudetechnischen Anlagen.
Das Vorgehen nach der BIM-Methodik sorgt nicht nur für Planungssicherheit und eine hohe Planungsqualität, sondern schafft damit auch die Voraussetzungen für eine dauerhaft nachhaltige und wirtschaftliche Nutzung und einen sicheren Betrieb des Gebäudes.
LIEBERT Kompetenzteams BIM/CAD
Unsere Kompetenzteams BIM/CAD übernehmen die Konstruktion und Visualisierung Ihres Projekts, von der Vorentwurfs-, Entwurfs- bis zur Ausführungsplanung. Wir bearbeiten dabei folgende Anwendungsbereiche:
- Planung und Modellierung der Projekte in 3-D in allen Leistungsphasen
- Erstellung von 3-D/BIM-Modellen mit ausgewählter BIM-Software
- Koordination der digitalen Modelle aller Fachbereiche/Gewerke
- Kollisionsprüfungen/-kontrolle sowie Beurteilung der virtuellen Datenmodelle mit ausgewählter BIM-Software
- Weiterentwicklung digitaler Arbeitsmethoden, insbesondere der internen BIM-Standards
Die Erfahrungen unserer Konstrukteure und Konstrukteurinnen aus unseren BIM-Projekten fließen kontinuierlich in die BIM-Verfahren und Prozesse mit ein. Sie unterstützen dabei auch maßgeblich die Koordination der Schnittstellen zu anderen Gewerken innerhalb des Teams und zu anderen Planungsbeteiligten.
Wir legen großen Wert auf die kontinuierliche Aus- und Weiterbildung unserer BIM-Teams und investieren laufend in die dafür erforderliche BIM-Software/IT-Infrastruktur und Schulungen. Die BIM/3-D-Planungen erfolgen primär auf der Basis der Autodesk AEC Module Revit, NavisWorks sowie AutoCAD MEP.

And your
challenge?
Feel free to contact us. We look forward to hearing from you.
Thomas Liebert, Patrick Merkt, Stefan Ballmer
Phone +49 771 158979 - 0
E-Mail: info(at)liebert-ing.de


