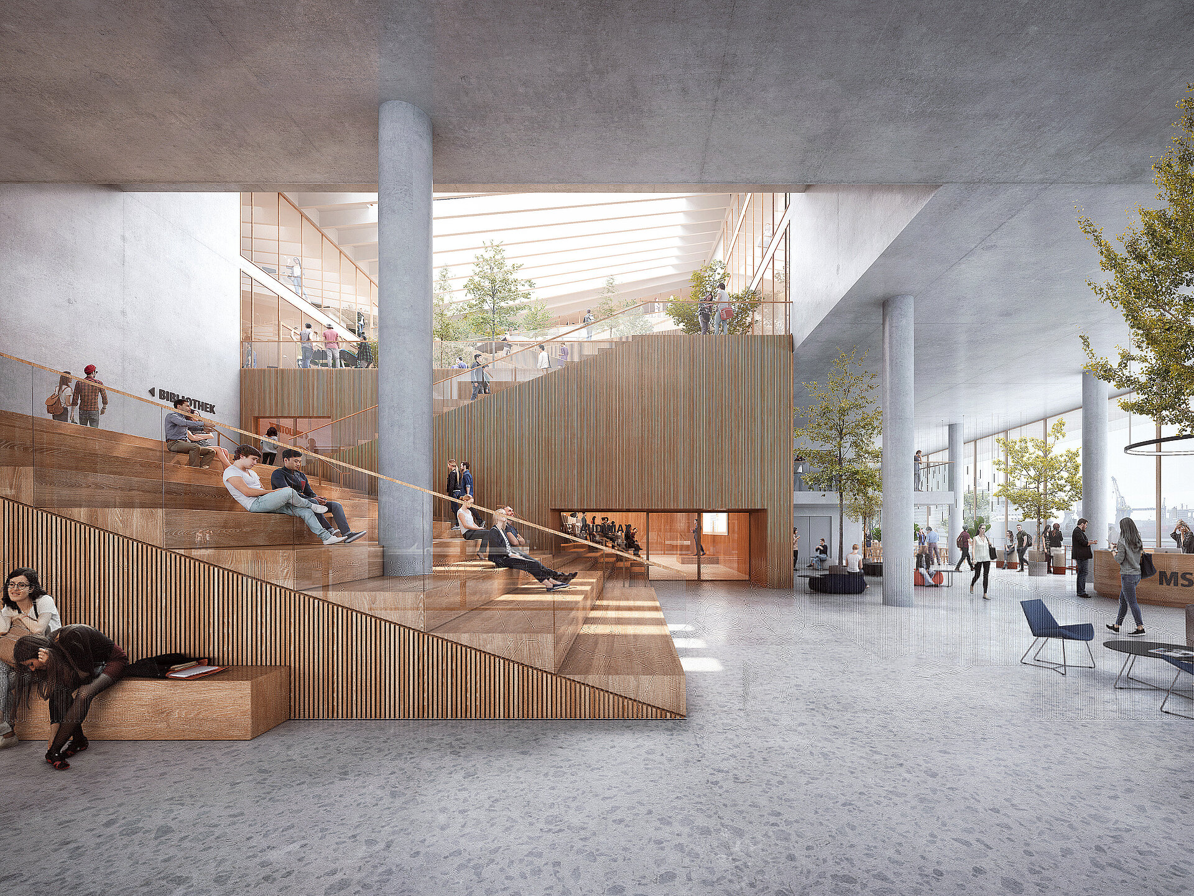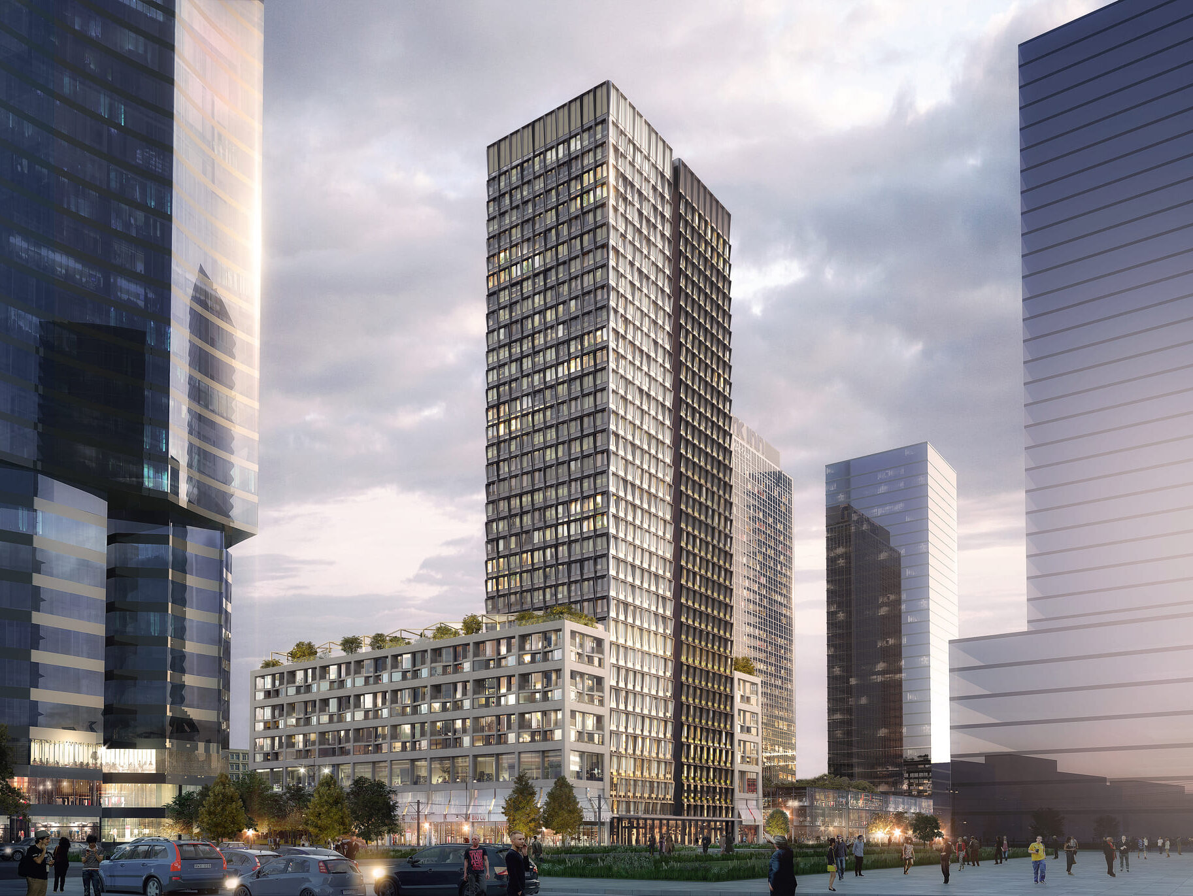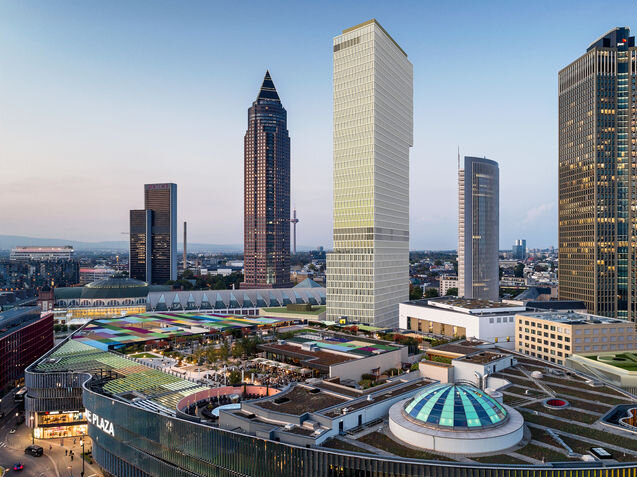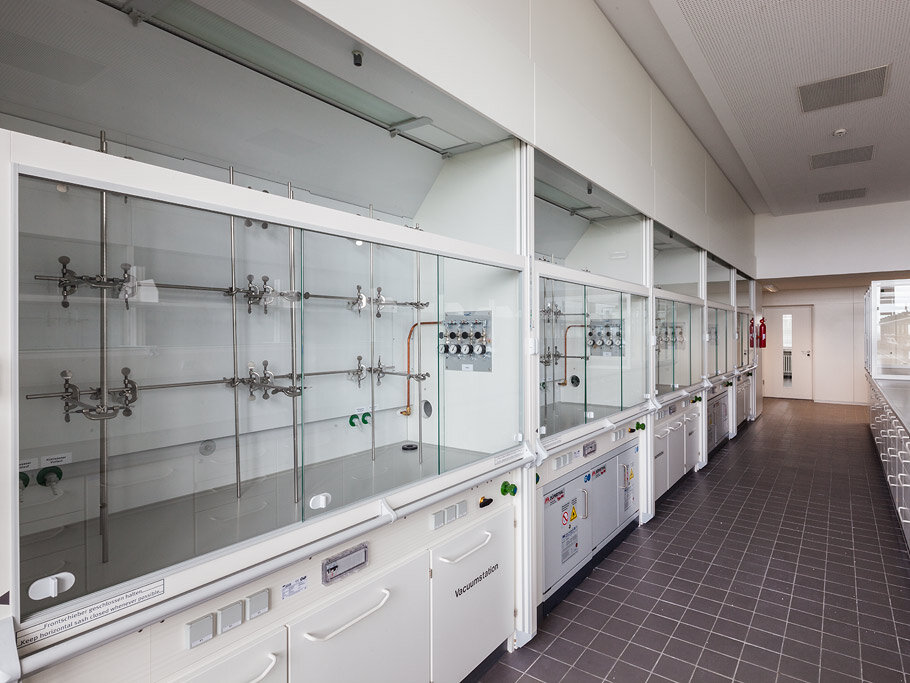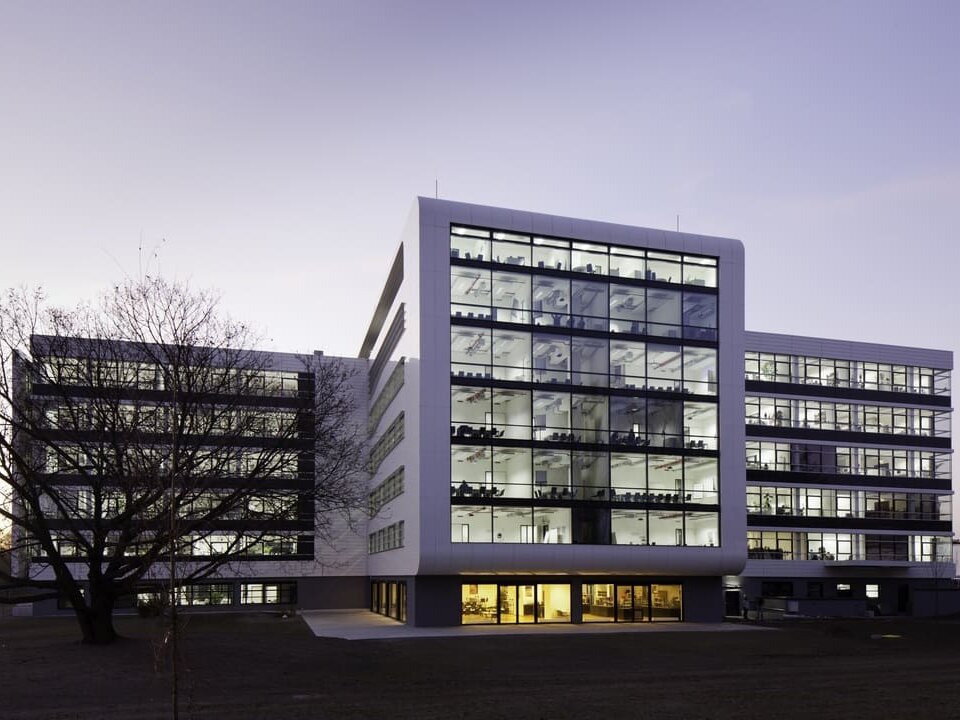The project
An innovative and particularly environmentally friendly university and office building is planned directly on the Elbe.
The main user of the building is the Medical School Hamburg (MSH), which wants to expand its footprint in Hafen-City with additional modern study and seminar space for around 1,755 students and employees. Additional, flexibly usable office space is to be created on the upper floors.
In addition to office space, an exhibition area and a restaurant for collaboration and knowledge exchange are also planned.
The project will be planned, realised and operated using Building Information Modelling (BIM).
