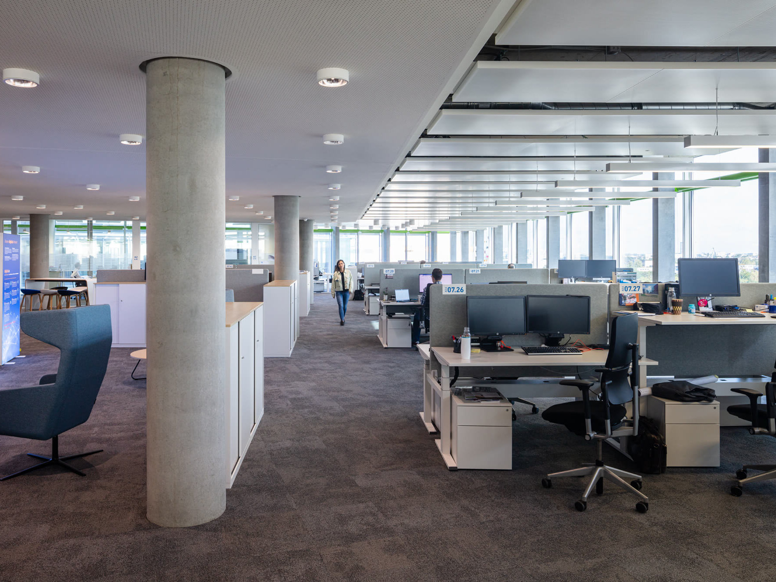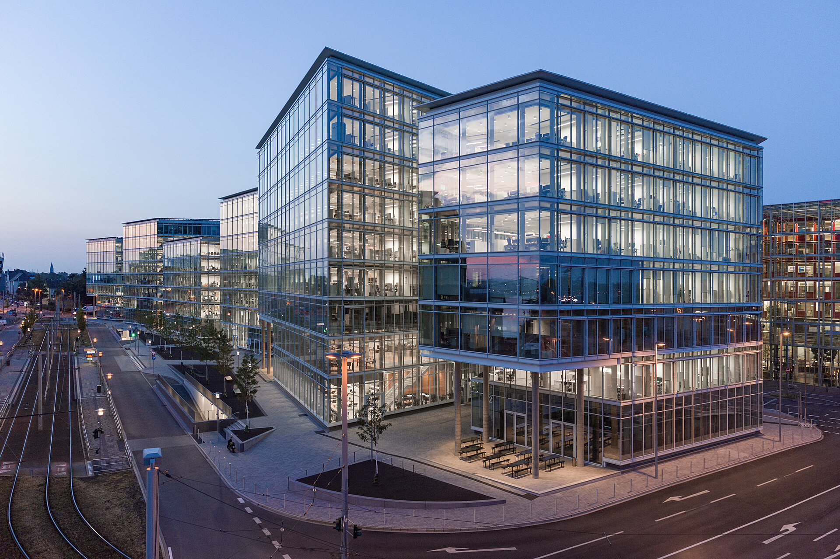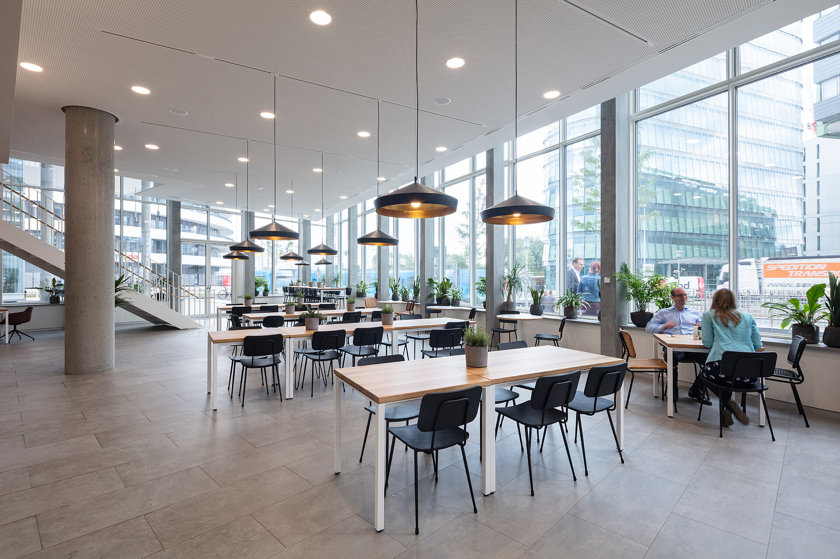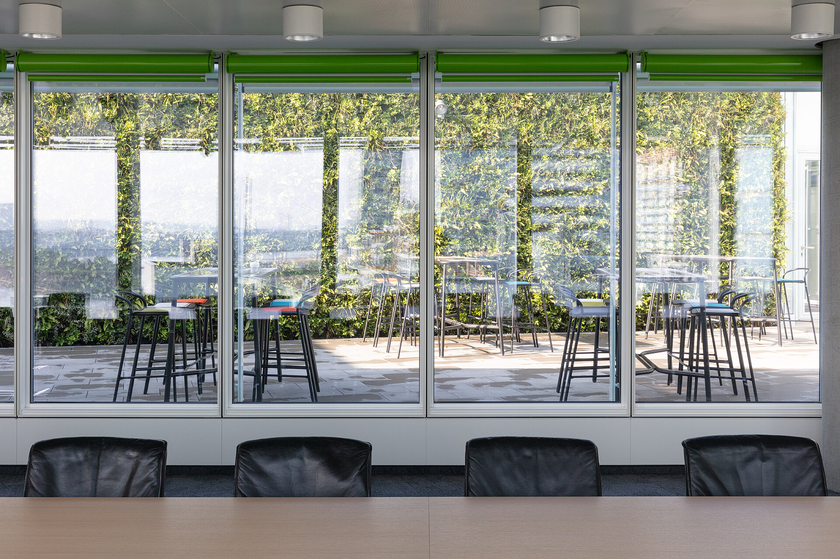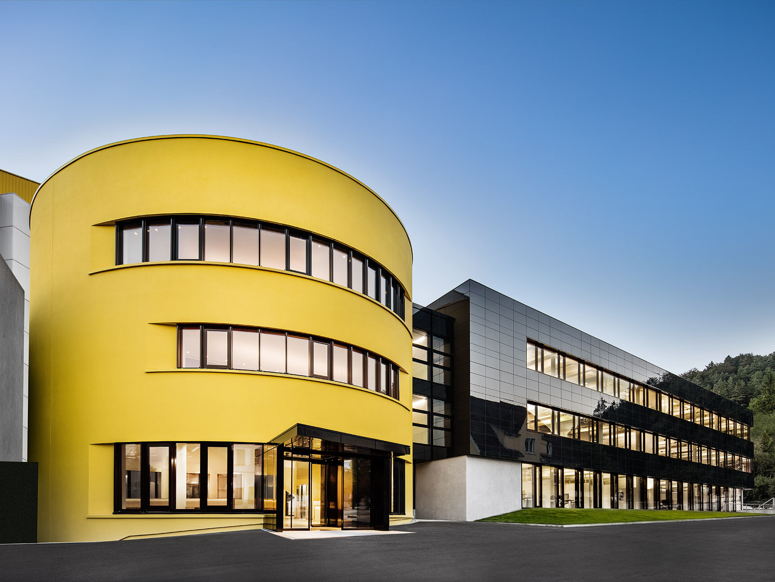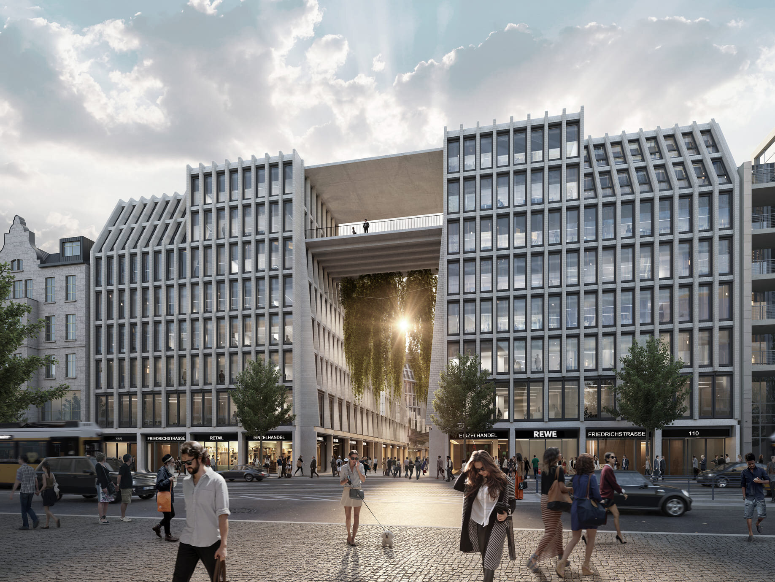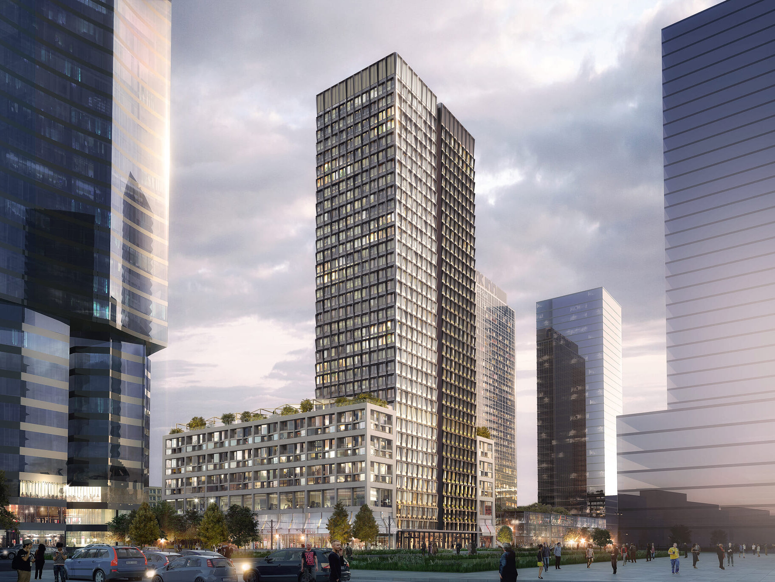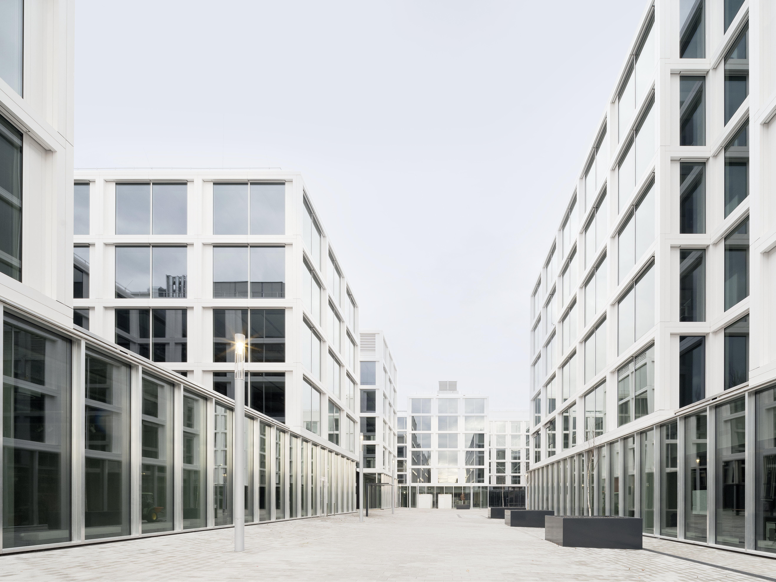The project
Pritzker Prize-winner and world-famous architect Renzo Piano planned the construction of the new FLOAT office and commercial building on a site between Franziusstraße and Holzstraße at the Medienhafen in the south of Düsseldorf. This 200-metre-long building is divided into six units, each with its own cubage. They are connected by a six-storey access structure (“passerelle”) running along the south side, parallel to Holzstraße. The upper floors provide office space; the ground floor can be used for food and retail.
Green building
Cooling is entirely by means of geothermal energy provided by wells. The air-conditioning in the passerelle is powered exclusively by electricity from photovoltaic modules, which are attached to the building structure and act as shade. The cooling energy is therefore entirely carbon-neutral.
Aim: long-term, sustainable and highly flexible use
Intelligent, hydraulic piping connecting the heating and cooling ceilings facilitates extremely flexible office layouts using a fit-out grid – without time-consuming technical building equipment modifications, and therefore without high investment costs.
