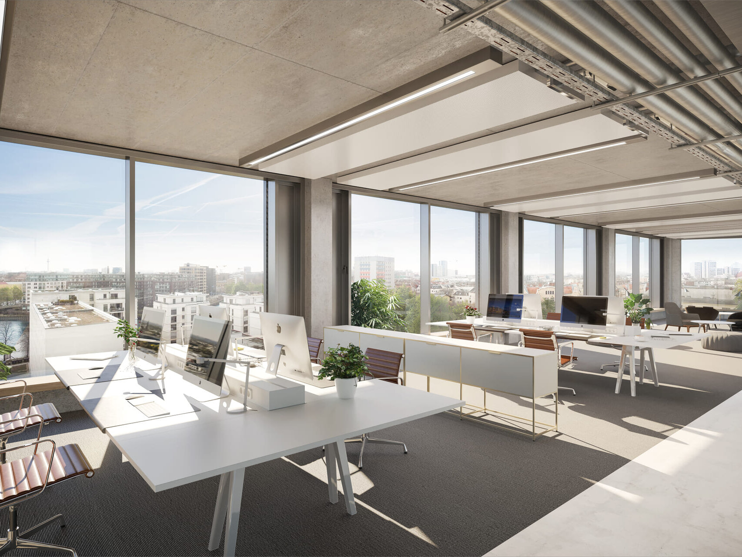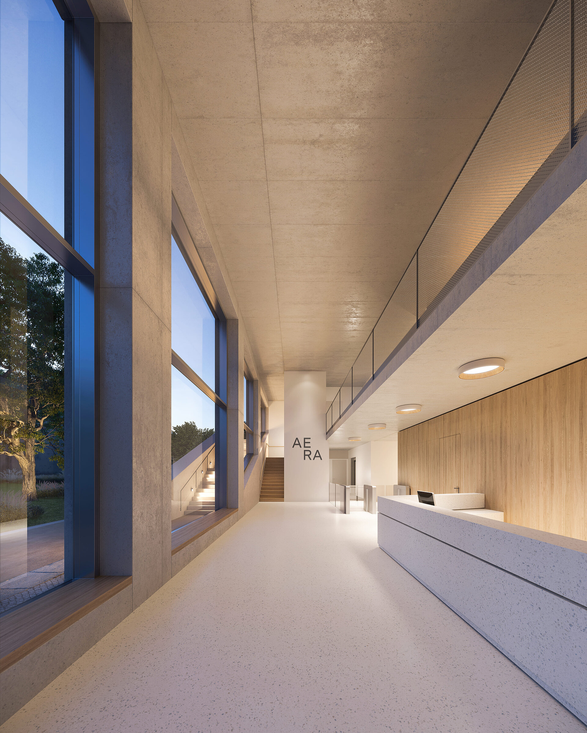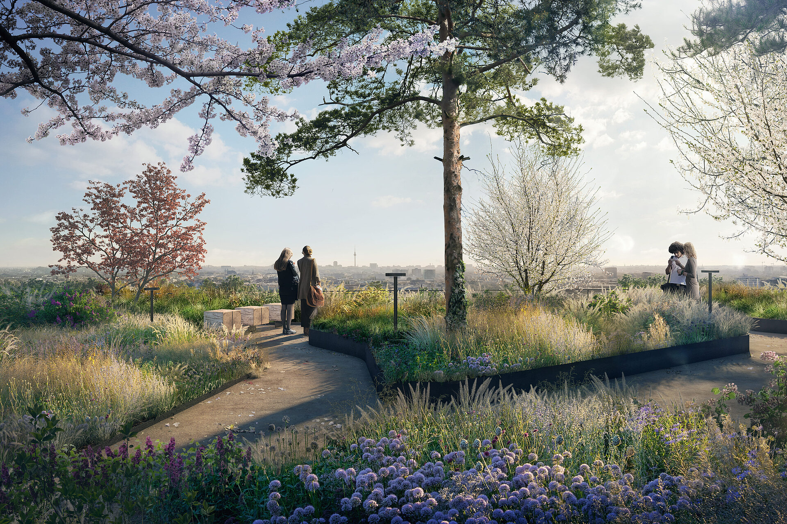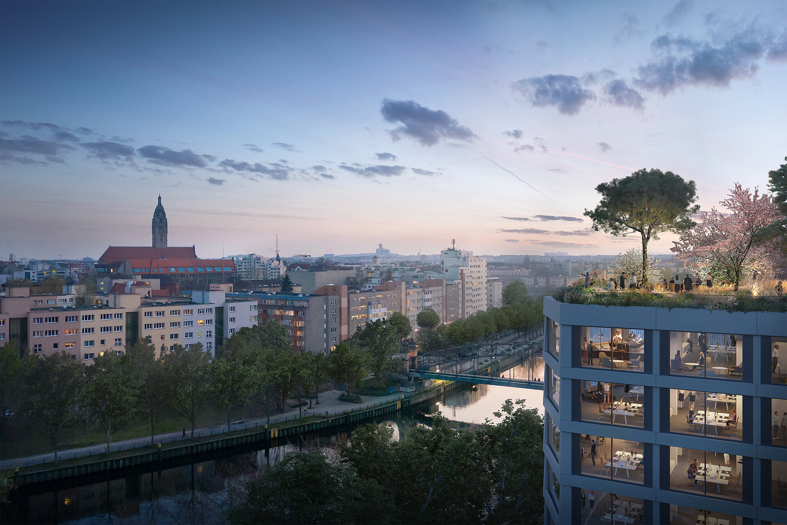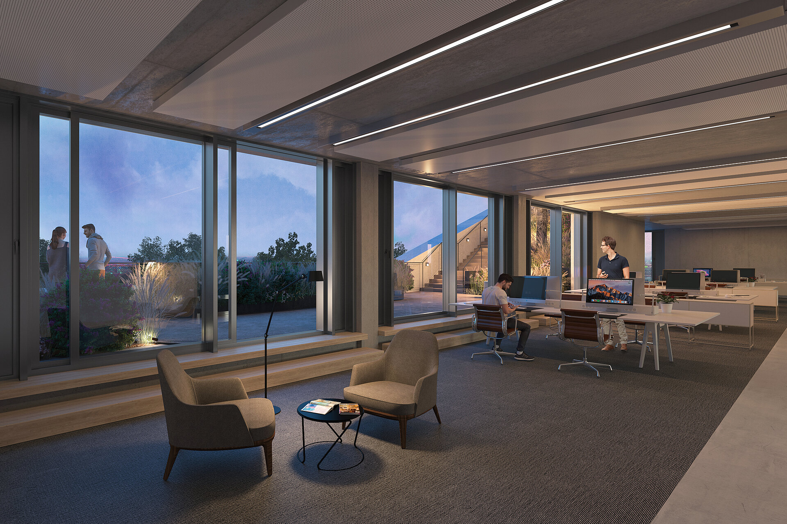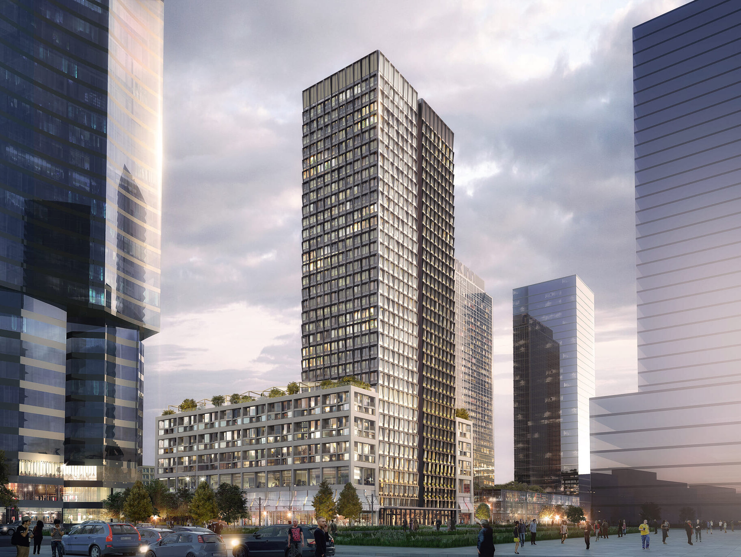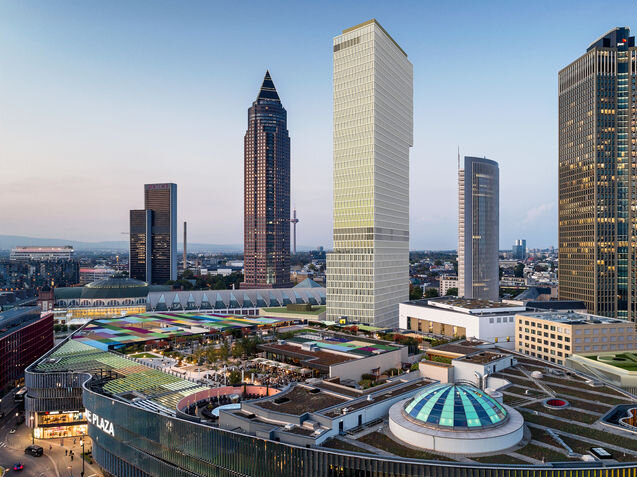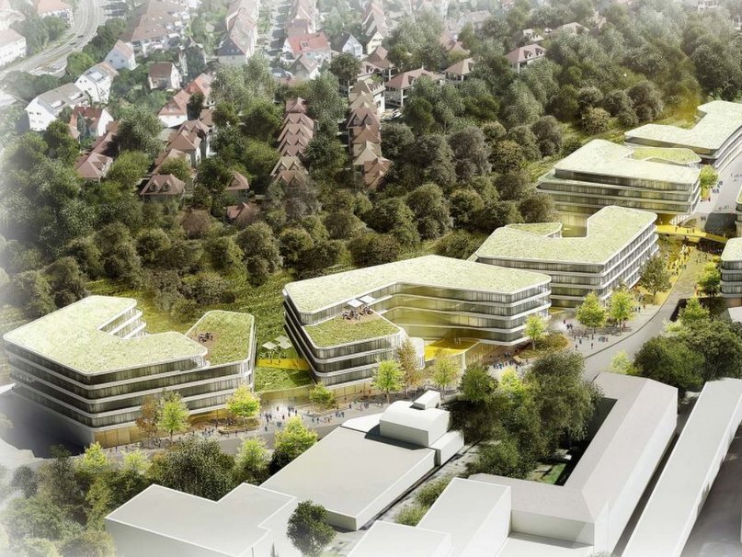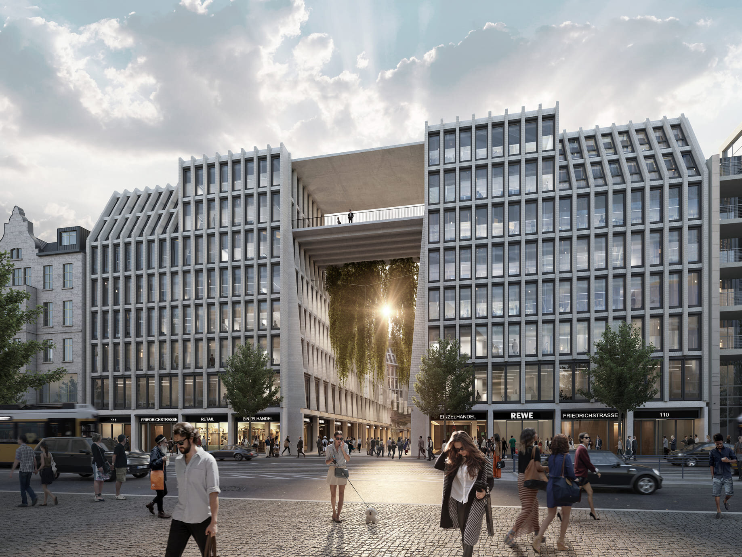The project
Twelve thousand square metres of new space for creativity and new ways of working. One unique feature of this project is its 2,200 m² rooftop park – a green plateau that is directly accessible from the offices and offers a breath-taking all-round view of the city. With more than 25 different tree and plant species planned, it will be a relaxing oasis for tenants and passers-by alike. The space will also provide an important habitat for birds and small animals. Not only is modern office space being created on Mierendorff Island, so too is a modest new ecosystem for humans and animals.
This project is all about flexible workplaces, including ones on a rooftop park with WiFi. But there are also places to withdraw and relax. Spread over eight floors, all of the office spaces are open and flexible, ready for our radically changing working culture. The office space can be divided flexibly into 24 units, each measuring 400 m². More than 2,200 m² of outdoor space offers a place to retreat and take a break. Enter from Darwinstraße via a foyer with a six-metre-high ceiling into a modern, urban office building which will add value to the urban community.
“About the project” text: ©Bauwens
