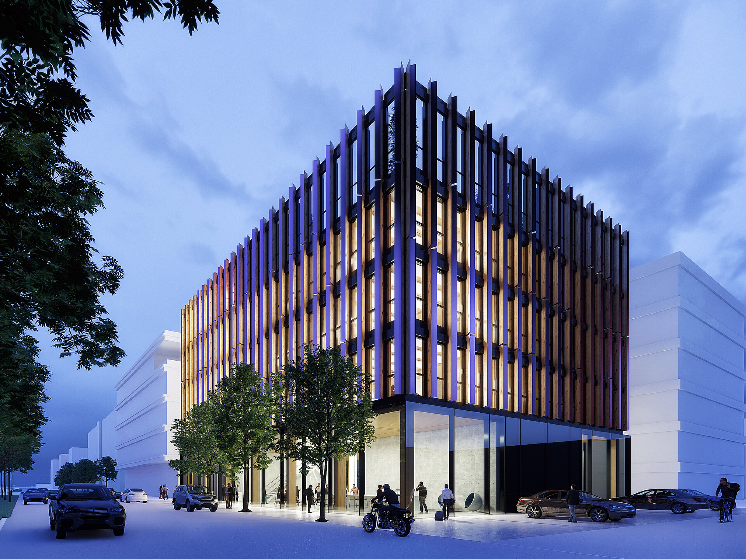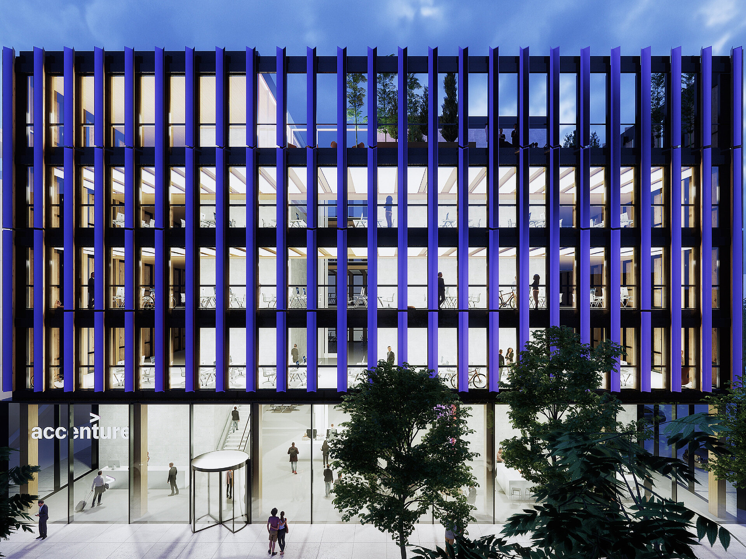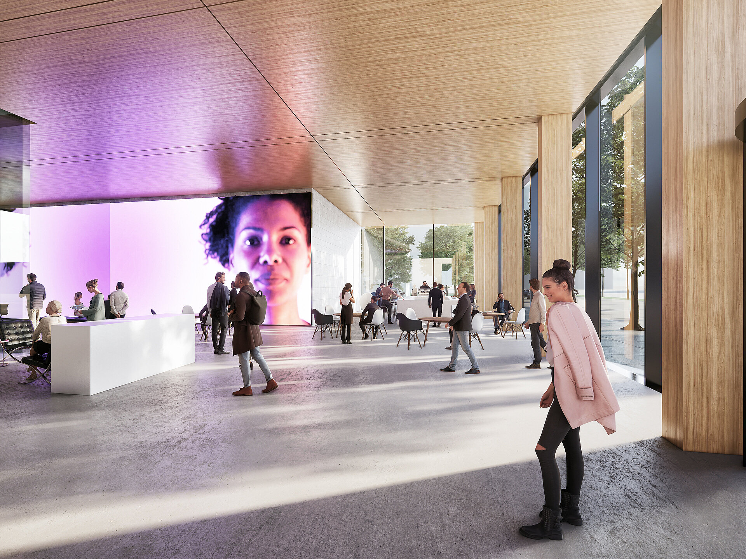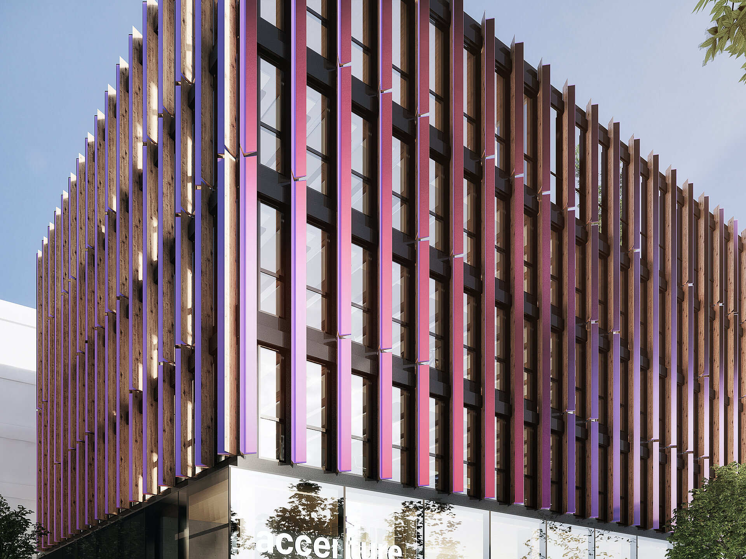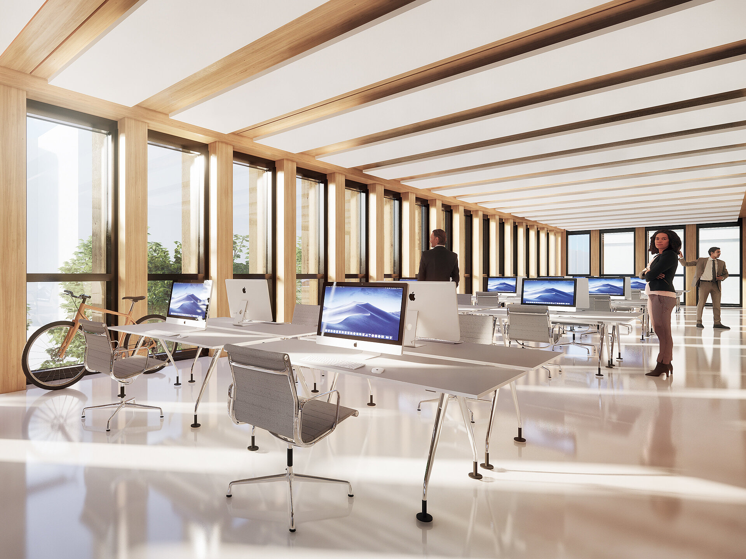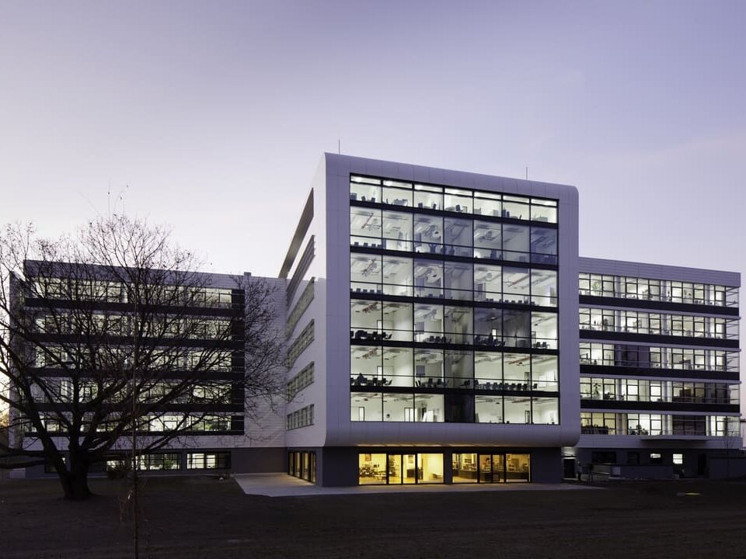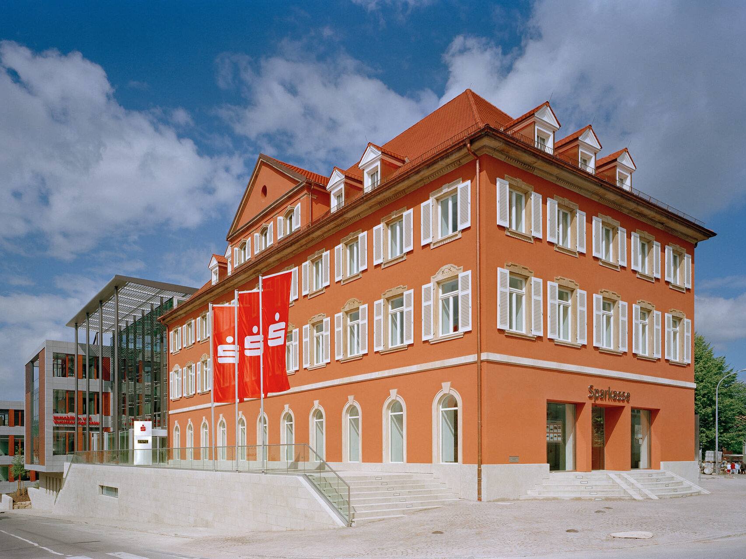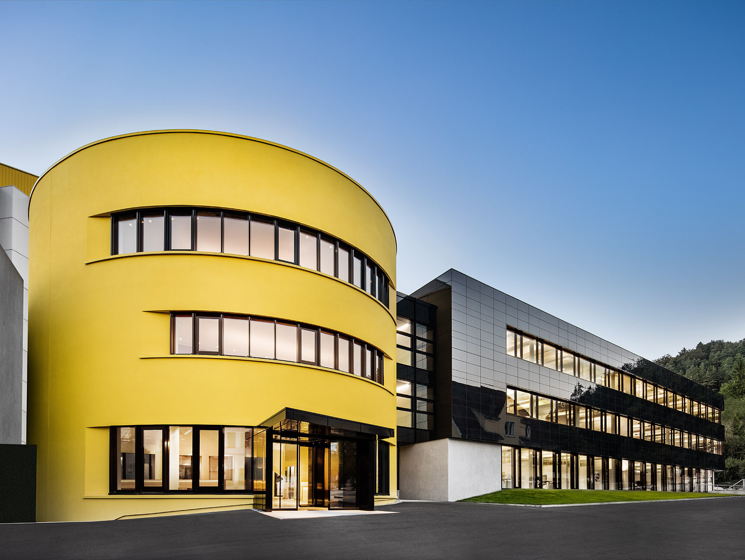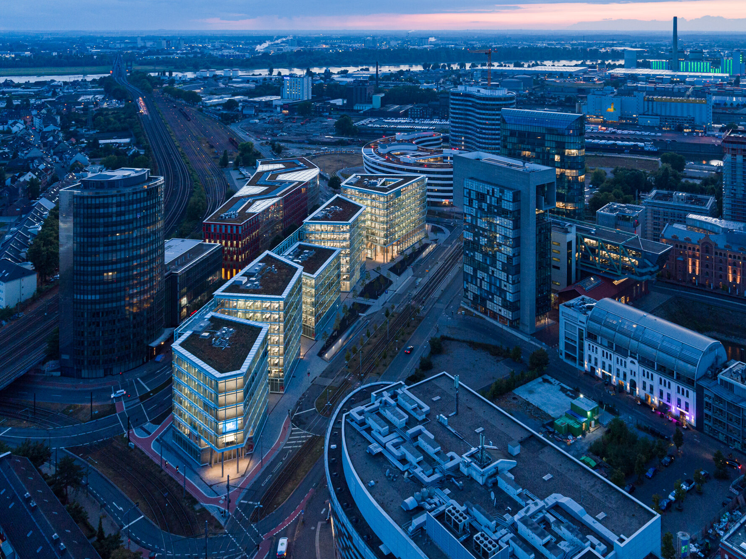Green Building
A CO2-neutral building is planned, over the life cycle and not only during operation. Heating is provided by a combination of geothermal heat pumps and air heat pumps. Cooling is realised via direct cooling from the geothermal field and additional cooling by air evaporation. The additional roof and facade photovoltaic systems ensure CO2-positive operation in order to reduce the "CO2 backpack". To minimise energy expenses, the entire building is completely demand-responsive and individually controlled on a zone-by-zone basis. The building is to be DGNB "climate positive" certified.
